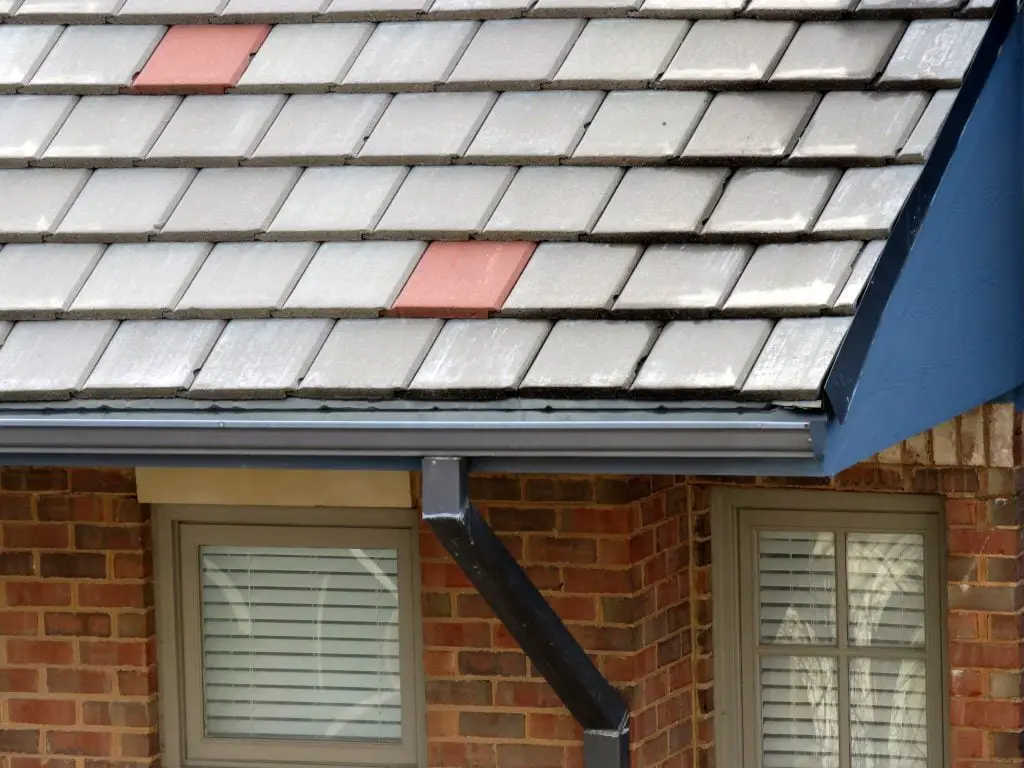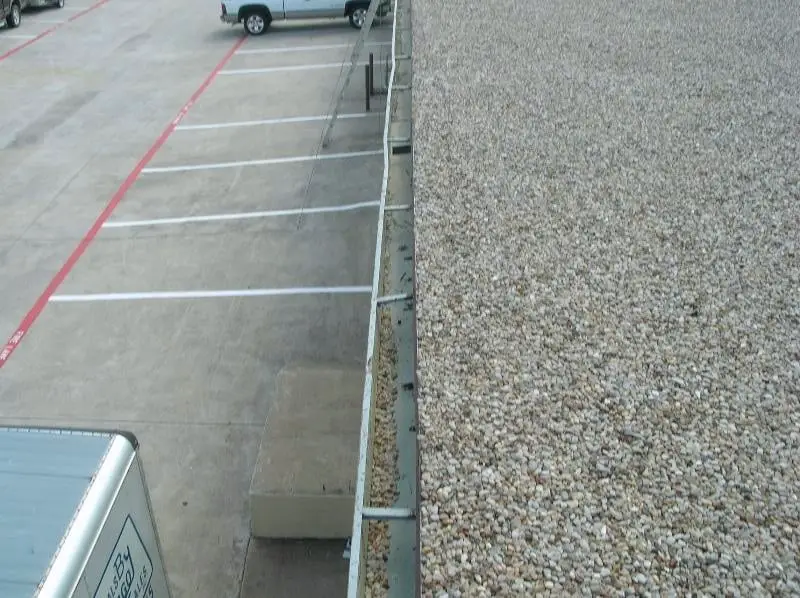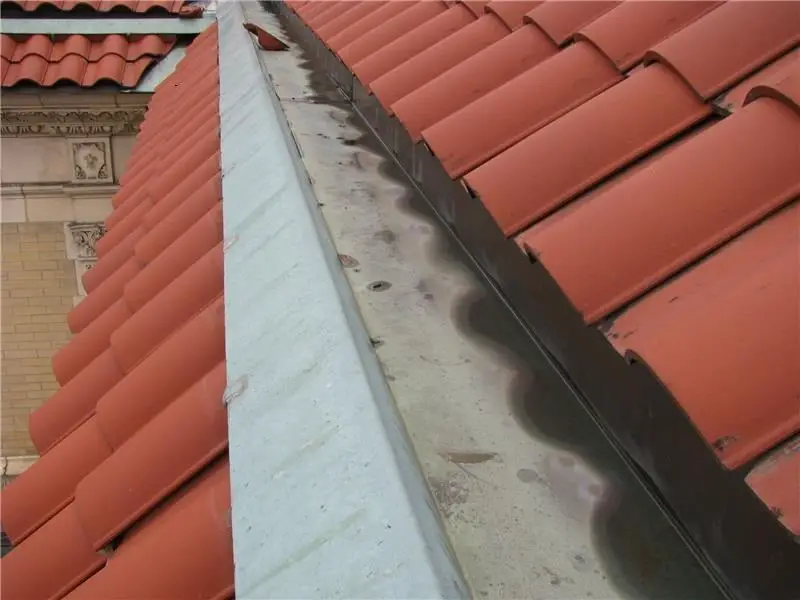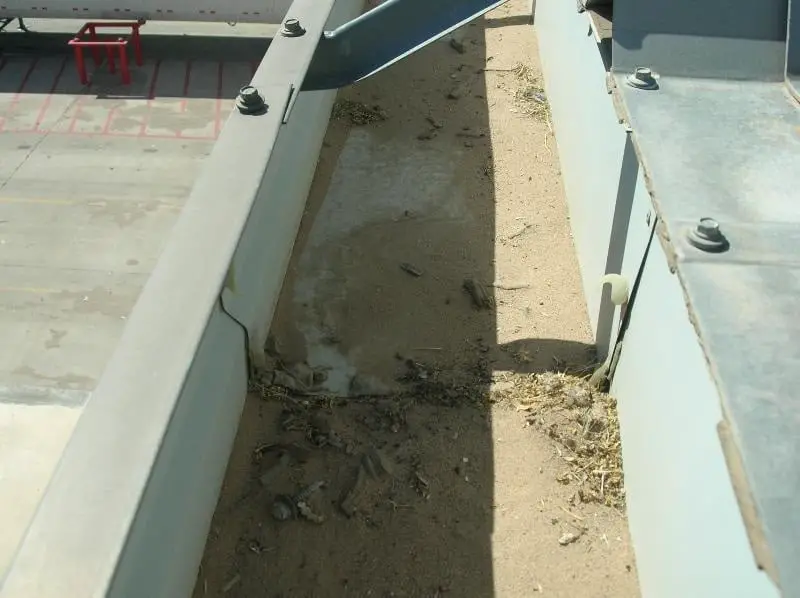Rain Gutters • Purpose, Materials, Code Requirements, Etc.
By Jack Gray, Roof Online Editor • Last updated December 10, 2022

Table of Contents
- Introduction
- Rain Gutters: Basic Information
- Related Articles
- External References for Rain Gutter and Downspout Information

Introduction
We’re professional roof consultants – roof experts. Our clients include homeowners associations, corporate real estate asset managers, property managers, and facility directors.
As a part of our job, we research and design roof drainage systems for new roof installations and roof replacement projects.
We have to decide whether to use roof drains, roof scuppers, rain gutters, or some combination of these. We specify what types of gutter to use on different roofs and what sizes the gutters should be. We inspect gutters and oversee gutter repairs and gutter maintenance.
We know rain gutters pretty well, and we thought we would share some helpful gutter information here on our website.
Rain Gutters: Basic Information
What is a Rain Gutter?
A rain gutter is a fabricated channel made of metal, plastic, or wood which is installed along and below the edge of a roof to catch and divert rainwater coming off the roof. A rain gutter is also called a roof gutter, an eavestrough, or simply a gutter.
Appearance and Form of Rain Gutters
Gutters are long, shallow troughs typically made from thin sheets of metal or vinyl. They are commonly made with prefabricated sections, typically anywhere from 8 to 20 feet long, which are joined together during installation.
Seamless gutters, almost always aluminum, are formed on-site and can potentially run the entire length of one side of the roof without a joint; as a practical matter, a maximum length of 50 feet is recommended due to performance issues related to thermal expansion and contraction.
In cross-section, gutters appear semi-circular (half-round profile), rectangular (box profile), or have a straight back and bottom while the front has curves and angle changes similar in appearance to crown molding (K-style profile).
Other parts of the gutter system include end caps, drop outlets where the gutter connects to the downspouts, and gutter hangers.
Gutters are often painted or coated to match the trim of the building.
Depth and Width of Rain Gutters
The proper depth and width of gutters depends on a few different variables. Appropriate gutter dimensions are calculated using local precipitation rates, the slope of the roof, the size of the roof area draining to the gutter, and the type of profile of the gutter.
6-inches wide by roughly 4½-inches deep are common dimensions for typical residential K-style gutters.
Building Code Requirements for Rain Gutters
Although gutters are not typically required by code for single-family dwellings, installing gutters on your house is simply common sense.
Gutters prevent costly long-term damage to the foundation.
If gutters are installed, then the International Plumbing Code does have a lot to say about them.
Here’s the Storm Drainage section of the plumbing code. This section covers roof drainage, including gutters, gutter sizing, downspout sizing, etc.
For the “Roof Drainage” section of the International Residential Code (IRC), which mentions gutters only four times, see here.
For the “Roof Drainage” section of the International Building Code (IBC), see here.
Local jurisdictions may require gutters in some cases even though the IBC and the IRC don’t. It’s important to check with your local building inspector’s office to see if there are any code amendments in your local code that have to do with gutters.
For more on building codes, see our page Building Codes and Roofs.
Rain Gutter Materials
Gutters are made from aluminum (typically coated or painted), copper, steel (various types, typically coated or painted), vinyl (PVC), wood (with waterproof lining), or zinc.
The cheapest gutters are usually made of vinyl. Aluminum and steel gutters are commonly mass-produced by manufacturers and are relatively inexpensive. Copper, zinc, or wood gutters will typically require custom fabrication and will be the most expensive.
Location of Rain Gutters
Although gutters are most commonly mounted along the eaves immediately below the edge of the roof, gutters may be located in a couple of other places.
Built-in gutters, also called hidden gutters, are built into the supporting roof structure near the roof edge and have a lining which is integrated with the roof covering. On steep-slope roofs, they will usually be located above the soffit, if there is any. On low-slope roofs, they will typically be located right behind a parapet wall.

Where two parallel roof sections on the same building slope toward each other, there may be a built-in gutter where the roofs meet. Where a roof section slopes down to a rising wall, there will often be a built-in gutter along the base of the wall.
How Rain Gutters Work
A properly sized and positioned gutter catches and contains virtually all water running off the roof.
To ensure efficient drainage, the gutter is sloped (typically with a ½-inch fall, or drop, per 10 feet) down to a gutter outlet.
The water drains to the gutter outlet, which is connected to a downspout, which conducts the water to a final discharge location appropriate to the site conditions.
Purpose of Rain Gutters
Rain gutters are used to prevent the water that hits a roof from falling to the ground with amplified volume and force in a concentrated mass along the exterior walls of a building.
There are a few reasons to keep this from happening. Gutters help keep people from getting drenched when going in or out. They prevent the erosion and damage to landscaping that concentrated falling water would cause.
Where there is little or no eave overhang, gutters reduce the amount of water running down the exterior walls and thus the chances that water will find a way into those walls.
Most importantly, gutters serve to protect a building’s foundation.
Rain gutters prevent a build-up of hydrostatic pressure in the soil at the foundation. If water in the soil is concentrated along the building’s foundation, the resulting pressure exerted by the water can overwhelm foundation dampproofing, forcing water into the foundation walls, which can lead to cracks, leaks, and more severe structural damage.
Gutters also reduce the likelihood of soil erosion below the foundation. Changes in the density of the soil below and around a foundation lead to what is called “building settlement”. A small amount of building settlement is very common, especially for new buildings. Most buildings are designed to withstand a small amount of building settlement without developing issues.
An excessive amount of building settlement can lead to extremely expensive problems. Cracked foundations, building joint sealant failure, and even more serious issues can arise as a result of major building settlement.
Common Issues with Rain Gutters
By far the most common gutter issue is the accumulation of debris within the gutter, particularly tree leaves, but also loose granules from asphalt shingles, wind-blown soil and sand, gravel (on built-up roofs), and even sticks and animal bones dropped on the roof by birds.
Rain gutters require regular cleaning. Without regular cleaning, debris will clog the outlets and impede drainage. A clogged gutter means an overflowing gutter, and an overflowing gutter defeats the purpose of having gutters.
Even if a gutter isn’t clogged, debris can trap moisture and keep the gutter from drying out properly. The constant presence of moisture shortens the life of most gutter materials.
Another common issue is gutter leaks at the joints between gutter sections. This is typically due to the deterioration and failure of the sealant or waterproof gaskets at the joints or laps between the gutter sections.
The problem can be exacerbated when the gutter sections are too long, and there is significant differential movement between the gutter sections due to thermal expansion and contraction.
Seamless gutters typically have no joints (unusually long seamless gutters may have a joint or two), so this isn’t an issue for seamless gutters, which is one of their selling points.

Related Articles
External References for Rain Gutter and Downspout Information
1. General: Downspouts: “Closed Faced vs Open Face Downspouts in Colder Climate Regions” is short but informative. From the Metal Era website.
2. General: Rain Gutters: The Wikipedia article on gutters provides an accurate overview.
3. Building Codes: “1106.6 Size of Roof Gutters” from the 2018 International Plumbing Code. Available on the UpCodes website.
4. Building Codes: (Gutter Downspout Sizing) “1106.3 Vertical Leader Sizing” from the 2018 International Plumbing Code. From UpCodes.
5. Building Codes: “Appendix B: Rates of Rainfall for Various Cities” on the ICC website provides the rainfall data for major US cities required for the sizing calculations mandated in the building codes. If your town is not listed, visit NOAA’s Precipitation Frequency Data Server (PFDS) to look up the 100-year one hour rainfall data for your area.
6. Historic Roofing: “Roofing for Historic Buildings: Gutters and Downspouts” from the National Parks Service’s Technical Preservation Series gives you a history of rain gutters and downspouts in the U.S. The article covers rain gutter materials, styles, and shapes.
7. Maintenance: “General Inspection And Maintenance Of Gutters And Downspouts“. Available on the website of the US General Services Administration.
8. Technical: “Copper Gutters and Downspouts” over at the Copper Development Association is a thorough (if generic) architectural specification with lots of important information.
9. Technical: “(R)oof configurations, such as intersection gables or dormers, can render gutters ineffective, even when they are designed according to recognized building codes and standards…” Read more in “Rethinking Gutter Design For Steep-Sloped Roofing“, a helpful paper available from IIBEC.
10. Technical: “Demystifying Gutter and Downspout Sizing” is a useful little article from the Architectural Graphic Standards website. Helps you understand the equations you need to use and how to use them.
11. Technical: “SMACNA’s Downspout & Gutter Sizing Calculator” is a great tool. Free to use on the website of SMACNA, the Sheet Metal and Air Conditioning Contractors’ National Association.
12. Technical: “Gutters and Downspouts” can be seen at the website of the Copper Development Association, and includes an explanation of the process of determining the proper dimensions of a hypothetical rain gutter. Be aware that the data in the Expansion Joint section is specific to copper rain gutters.