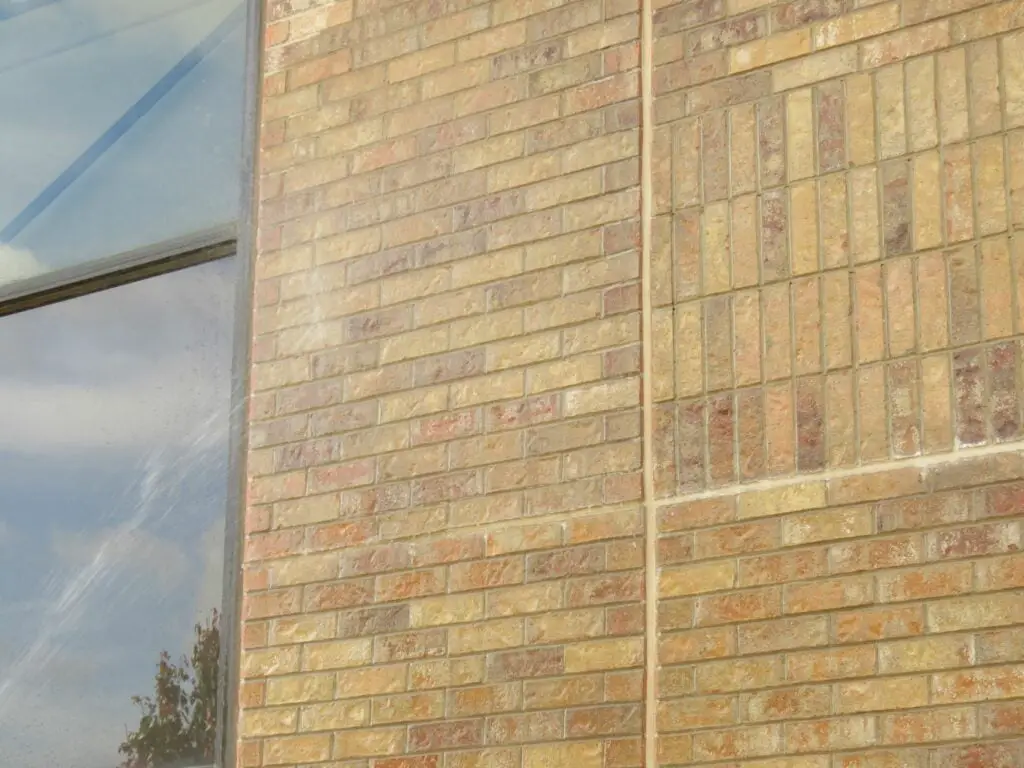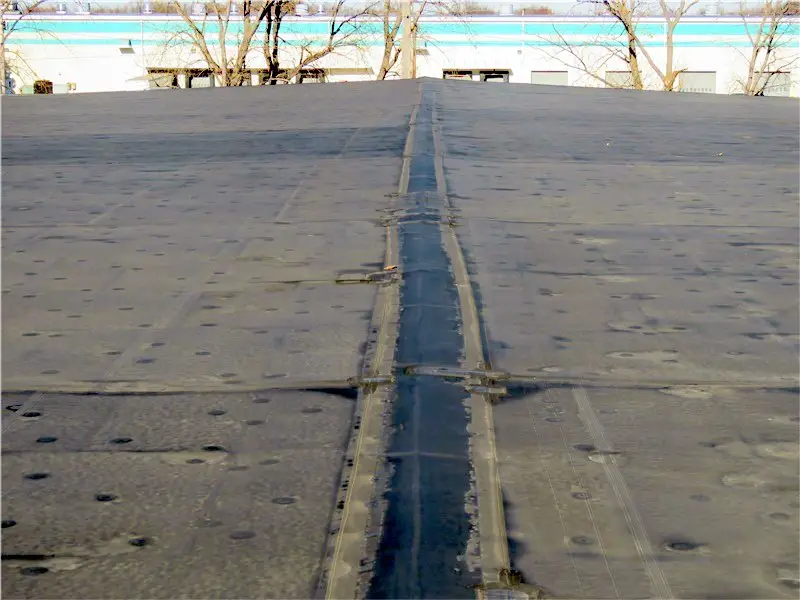Roof Expansion Joints Explained
By Jack Gray, Roof Online Editor • Updated March 27, 2024

Table of Contents
What is an Expansion Joint?
An expansion joint, in the context of building construction, is a structural component designed to absorb and accommodate the movement of components within a building caused by thermal expansion and contraction, seismic activity, and other dynamic forces. These movements can be due to temperature changes, wind, or other environmental factors that cause materials to expand, contract, or to simply move relative to each other (differential movement). These movements occur to some degree in all structures and have the potential to damage the building if not properly managed.
Expansion joints are more properly called “expansion/contraction” joints, but they are almost always referred to simply as “expansion joints”. An expansion joint is a physical discontinuity, usually a small gap filled with a flexible sealant, but they make also take the form of a loose overlap (between sheet metal components, for instance). Expansion joints divide large building components into smaller component sections to prevent large and unmanageable cumulative dimensional changes from taking place (smaller dimensions = smaller movements).

They are designed and configured to allow the different sections to move independently of each other so the structural components don’t become overstressed and crack, tear, or otherwise break. The placement and number of expansion joints depends on the material used for that specific building component, each material has its own coefficient of linear thermal expansion, which is used to calculate where the expansion joints should go.
Expansion Joints in Roofing Systems
In low-slope roofing systems, where the roofing material forms a single, connected, continuous barrier against water infiltration (unlike pitched roofing where each shingle forms a discrete, separate roofing unit) expansion joints are crucial. Without expansion joints breaking the roof system into smaller sections, these roofs would be subjected to massive stress due to how big they are. By accommodating these thermal dimensional changes, an expansion joint prevents roof membranes from tearing loose from adhesives, ripping away from fasteners, or simply splitting.
A roof is exposed to direct sunlight, wind chill, etc., with temperature changes that can exceed 100 degrees in the course of a single day, making it susceptible to significant expansion and contraction. A properly designed and installed expansion joint in a roofing system allows for these movements without causing damage or compromising the roof’s integrity. This becomes more and more important the larger the roof is, as the potential for movement becomes more significant.
Expansion joints in roof systems are typically installed:
- At set intervals in a roof system: Roof specifiers will design roof systems to include expansion joints based on the known rate of thermal expansion and contraction of the material used for the system. Roof designers will use expansion joints to limit the square footage of any particular roof section to a size appropriate for the material.
- Between different roofing materials: Occasionally, there will be roof sections that use different primary roofing materials on the same roof. Different materials commonly have different rates of expansion and contraction. Expansion joints can accommodate these differences to prevent buckling, separation, or other types of stress damage where the different materials meet.
- At structural separation points: Buildings with multiple sections or wings that can move independently due to building settlement or differential thermal expansion/contraction in the underlying structures might require expansion joints at the separation points to prevent the roofing system from tearing or becoming overstressed.
- Where the roof meets a wall: Parapet walls, rising walls where the building itself changes height, or the walls of large rooftop structures are critical locations for expansion joints as these walls and the roof deck very commonly move relative to each other. Because this movement can easily damage standard roof flashings that directly connect the roof and the wall, the smart move is to install an expansion joint to accommodate the movement. This is a well-known issue and these locations are the source of quite a few roof leaks when no expansion joint is used.
Roof Expansion Joint Covers
Expansion joints on a roof require an expansion joint cover in order to maintain the integrity of the roof system at the location of the expansion joint. Expansion joint covers may be distinct, pre-fabricated roof components, or they may simply be configured using the same material the roof is made of.
Roof expansion joint covers are specifically designed to prevent air or water from entering the building through the roof at the expansion joint.
“Curbed” expansion joints are typically used in modified bitumen or built-up roofing systems, but they may be used in single-ply roof systems. Curbed expansion joints are also commonly found at wall/roof junctures as they fully separate the roof from the wall (which is important). They are created by installing parallel lines of 2x8s or 2x10s on edge across the roof, flashing them on each side that faces the roof sections, and then installing a manufactured cap component on top. You can see an example of a curbed expansion joint at the beginning of this article.
Because of their greater flexibility, many single-ply roofing systems (EPDM, PVC, TPO) will use low-profile expansion joints, where the expansion joint is formed by including a line of very slack membrane in the roof that hangs down into the gap in the roof deck, installing a compressive material such as backer rod along the line of slack so them membrane isn’t just loose along the joint, and then covering the joint with another piece of roofing material (stripping it in).

As we’ve learned from long experience performing roof maintenance inspections and investigating roof leaks, curbed expansion joints normally have a much higher chance of leaking than low-profile expansion joints because the pre-fabricated expansion joint covers are prone to material failure at a faster rate than the roof system itself. Curbed expansion joint covers should be a high priority during maintenance inspections and one of the first things you check if there’s a roof leak in the area.
In particular, the uncured or semi-cured EPDM patches that are used to cover the joints between the joint cap sections should be checked for holes or tears, as these materials tend to degrade and need patching every 10 to 15 years. They also tend to suffer adhesive failure and start to peel off because installers don’t clean the substrate properly and it can be difficult to ensure proper bonding due to the irregular contours of the expansion joint cover pieces.

External Sources & References for Information on Roof Expansion Joints
1. General: Built-up Roofs: “CBD-202. Joints in Conventional Bituminous Roofing Systems” is a good place to start. From 1979, archived by the National Research Council Canada.
2. Masonry: “Accommodating Expansion of Brickwork” is a detailed illustrated article available on the website of the Brick Industry Association. Very useful.
3. Technical: Linear Thermal Expansion of Building Materials Table. This Roof Online page provides coefficients of linear thermal expansion and expansion amounts for 10 foot and 1 meter sections for over 50 materials, including roof membranes.
4. Technical: Construction Details: Some good construction details for roof-to-wall expansion joints are available on the Copper Development Association website.
5. Technical: “Expansion Joints: Where, When and How” by James M. Fisher, S.E., in the April 2005 issue of Modern Steel Construction, is a 4-page article that addresses general technical questions about roof expansion joints.
6. Technical: Curbed Expansion Joints: Get a look at how curb-to-curb expansion joint covers are put together on the Johns Manville website.
7. Technical: Curb to Wall Expansion Joints: See how curb-to-wall expansion joint covers are put together on the Johns Manville website.
8. Technical: Low-Profile Expansion Joints: See how a typical low-profile expansion joint cover is installed on a single-ply roof on the Versico website.