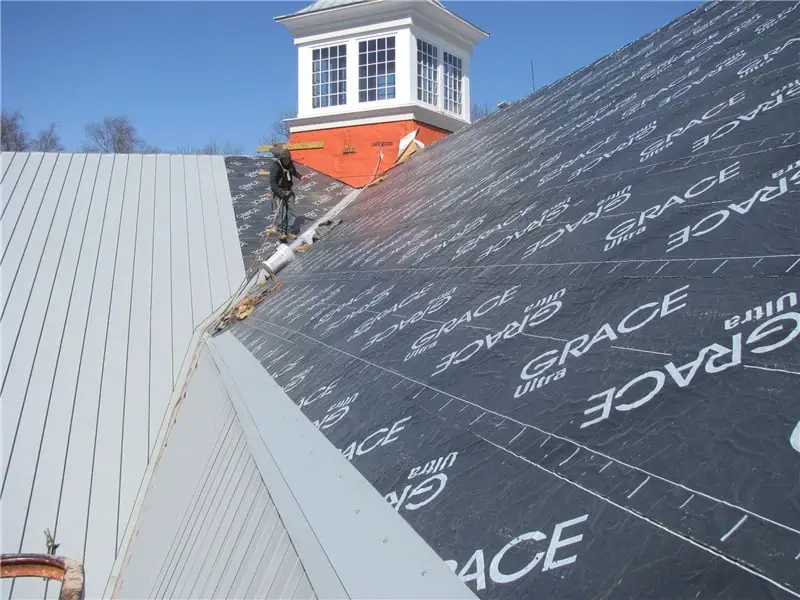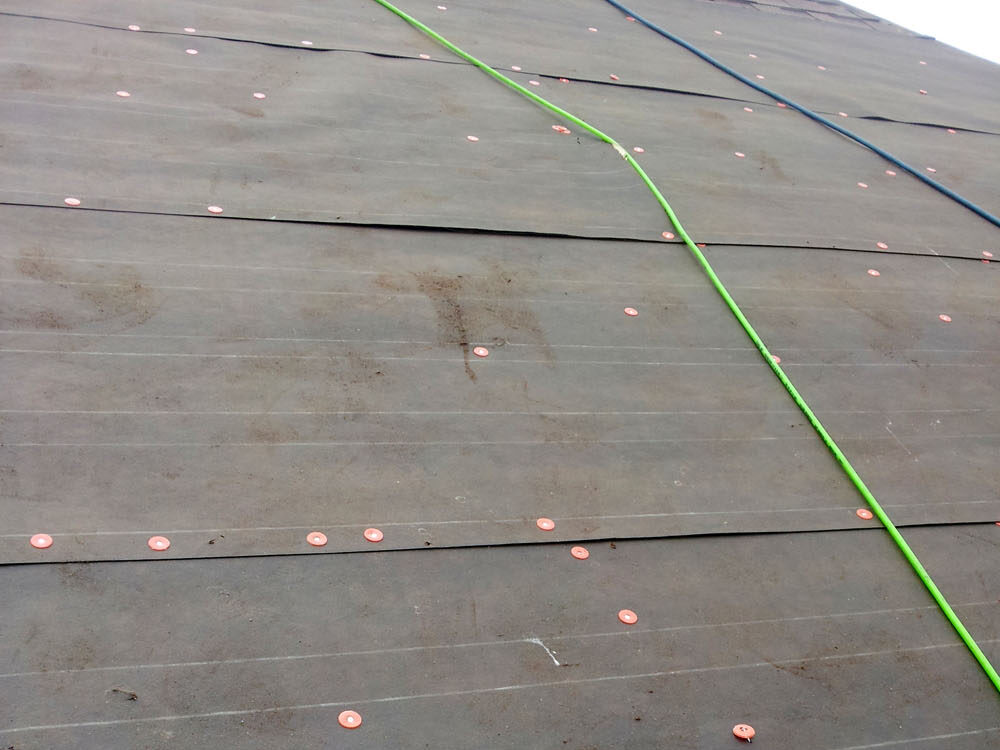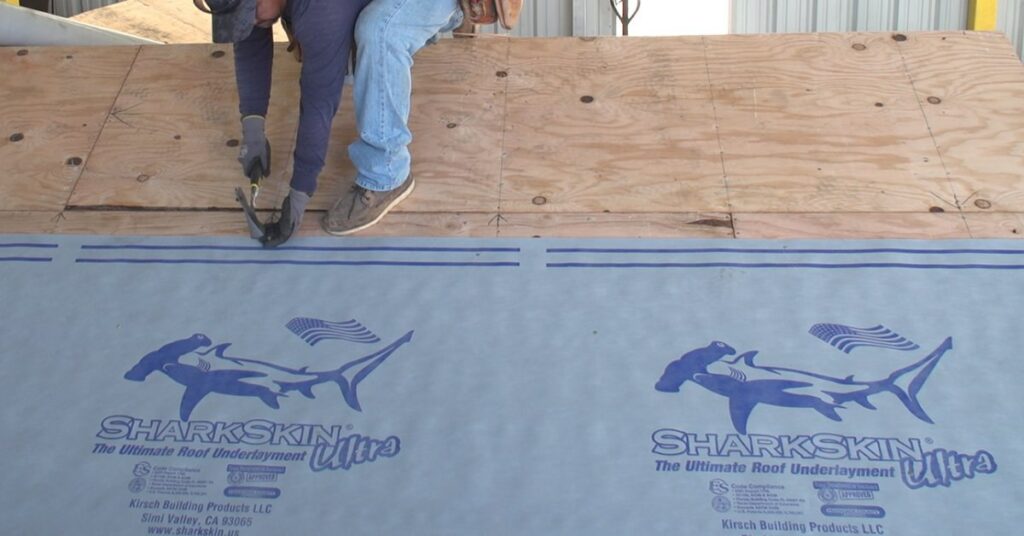Roof Underlayment • What It Is, Types, Purpose, and More
By Jack Gray, Roof Online Editor • Updated April 15, 2023

Table of Contents
Roof Underlayment: Introduction
Roofing underlayment is a required component of most pitched roof systems.
Is roof underlayment necessary? Many technical experts in the roofing industry say that underlayment is not needed in order for a roof to perform properly, so at the very least, the functional need for roof underlayment is debatable.
But the building codes require it, so yes, it’s necessary.
Purpose of Roof Underlayment
The primary purpose of underlayment is to provide a secondary or back-up layer of protection over the life of the roof, acting as a barrier against moisture and preventing damage to the roof decking (or sheathing) due to wind-driven rain, ice dams, wind-damaged roofing materials (missing shingles), etc.
An application of underlayment is required by code when installing almost all pitched roofing materials. Underlayment is required (and simply a very good idea) under asphalt shingles, wood shingles and shakes, various types of metal roofing, slate, clay and concrete tile, synthetic shingles and tiles, and even roll roofing.
There are different roofing underlayment types, manufactured using different materials. These materials include asphalt-saturated felt (traditional “roofing felt”), synthetic polymers (typically polypropylene or polyethylene), and reinforced rubberized asphalt (or “polymer-modified bitumen”).
The type of underlayment used will depend on factors such as budget, climate, the type of roofing material being installed, the slope of the roof, and it often varies according to which part of the roof you’re talking about.
The underlayment along the roof edges and within roof valleys will often be different than the underlayment on the rest of the roof, for example.
Low Slope Roofs
Although low slope roofs may have vapor barrier or air barrier requirements depending on the specifics of the roofing project, these components are not considered roof underlayments and are precisely referred to according to their function in the roof system.
Other Benefits of Roof Underlayment
Underlayment also has a few other functions.
Underlayment is installed directly on top of the roof deck before the primary roofing material or any supporting batten boards (used in tile roof systems) are installed.
It provides temporary weather protection for the structure during construction, before the builders get around to installing the final roof covering.
Roof underlayment is often installed as soon as the roof framing and sheathing is finished, and can serve as the main weather barrier for several weeks until the actual roofers are brought in.
It also provides a certain amount of padding and helps create a smooth, even surface for the shingles to sit on, so there’s no “picture framing”, where every bump and joint in the roof deck gets projected through the roof covering.
Underlayment serves to keep the roof covering and the roof deck physically separated, which has a few beneficial effects on long-term roof performance.
Types of Roof Underlayment Materials
There are three main types of material used to produce roofing underlayment, and each has certain advantages and disadvantages.
Asphalt-Saturated Felt Roofing Underlayment
This is the traditional roofing underlayment that most people think of when they think of roofing underlayment. It’s also called “roofing felt”, “felt paper” or “tar paper” (even though that is technically a different material). This type of underlayment is made by saturating sheets of a felt material with asphalt. The felt is typically made from cellulose (called “organic felt”) or from fiberglass.
Asphalt-saturated felt underlayment is not waterproof and if it is exposed to heavy, steady rain, it will not prevent water from getting to the roof deck. It is, however, water-resistant, and it does a fine job at protecting the roof deck from minor exposure to wind-driven rain or minor cases of water intrusion where rain gets past the shingles for some other reason.

Synthetic (Non-Bitumen) Roofing Underlayment
Synthetic underlayment is made from synthetic materials, chiefly polypropylene or polyester. Synthetic roofing underlayment is typically lighter, more durable and tear-resistant, and much more resistant to UV rays than asphalt-saturated felt. Synthetic roof underlayment is generally water-resistant but not waterproof, similar to asphalt felt.
One issue to be aware of when considering synthetic roofing underlayment is its permeance rating (perm rating). Synthetic underlayment can have a much lower perm rating than more traditional asphalt saturated felt. Before choosing a synthetic underlayment, check its perm rating and verify that its appropriate for your roof.
Synthetic underlayment is also more expensive than asphalt-saturated felt, costing up to twice as much, but typically around 50% more.
Rubberized Asphalt Underlayment (Polymer-Modified Bitumen Roofing Underlayment)
Rubberized asphalt underlayment is made by coating a polyester or fiberglass reinforcement mat with layers of rubberized asphalt.
“Rubberized asphalt” is made made blending a synthetic rubber or polymer such as styrene-butadiene-styrene into the heated, liquid asphalt during the manufacturing process. It is produced much the same way that a roll of modified-bitumen roofing is.
Rubberized asphalt underlayment is waterproof, unlike the other two types of underlayment. Since it forms an impermeable barrier, it is typically only installed along the roof edges and within roof valleys, where protection against water infiltration is more important than allowing the roof deck to breathe.
Underlayment products made from rubberized asphalt are commonly known as ice-and-water shield.
It is typically much more expensive than asphalt-saturated felt.
Roof Underlayment Code Requirements
The International Residential Code (IRC) mentions roofing underlayment in several sections. The specific sections that cover underlayment depend on the version of the code that is being referenced. The sections that specifically address roofing underlayment include:
Section R905.1.1 Underlayment
This section outlines the requirements for roofing underlayment: “Underlayment for asphalt shingles, clay and concrete tile, metal roof shingles, mineral-surfaced roll roofing, slate and slate-type shingles, wood shingles, wood shakes, metal roof panels and photovoltaic shingles shall conform to the applicable standards listed in this chapter…” (Read full section.)
Section R905.1.2 Ice Barriers
This section outlines the requirements for the installation of ice and water shield: “In areas where there has been a history of ice forming along the eaves causing a backup of water as designated in Table R301.2, an ice barrier shall be installed for asphalt shingles, metal roof shingles, mineral-surfaced roll roofing, slate and slate-type shingles, wood shingles and wood shakes…. (Read full section.)
Other Sections
The code does in fact include separate “Underlayment” sections under each type of roof covering. For example, R905.10 Metal Roof Panels deals with the code requirements for residential metal roofs, and section R905.10.5 Underlayment deals with the underlayment requirements for residential metal roofing.
However, all that that separate underlayment section says is “Underlayment shall comply with Section R905.1.1.” It’s the same in the sections for the other roofing materials. So section R905.1.1 is the big one.
The “Slope” or “Deck Slope” sub-sections in the sections about each type of roof covering also contain special underlayment requirements for roofs that have a lower pitch than normal. For instance, R905.2.2 Slope in the Asphalt Shingles section states:
“Asphalt shingles shall be used only on roof slopes of 2 units vertical in 12 units horizontal (17-percent slope) or greater. For roof slopes from 2 units vertical in 12 units horizontal (17-percent slope) up to 4 units vertical in 12 units horizontal (33-percent slope), double underlayment application is required in accordance with Section R905.1.1.”
Remember that the specific requirements for roofing underlayment can vary depending on the local building codes and climate zones. It’s important to consult your actual local codes in case there are any local code amendments that affect underlayment. Our article “Roofing Codes” has more information about this.
Roof Underlayment Recommendations from the NRCA
The National Roofing Contractors Association (NRCA) is a definitive and trustworthy source of roofing industry best practice guidelines. They produce excellent roofing manuals, white papers, technical notes, and so on, and guidance from the NRCA is considered authoritative by roofing industry professionals.
Here are a few key roof underlayment recommendations from the NRCA:
General Roof Underlayment Recommendations
The NRCA recommends that you use underlayments with every steep-slope roof covering.
The expected service life of the underlayment should be at least as long as the primary roofing material’s anticipated service life.
The lower the pitch of the roof, the more substantial the underlayment material should be.
The NRCA recommends that self-adhering polymer-modified bitumen membrane sheets used as underlayments have minimum thicknesses of 40 mils (0.04 inches or 1.1 mm).
Installing Roofing Underlayment
The individual sheets of underlayment should be be installed horizontally, starting at the bottom of the roof, rolled out along the roof parallel to the eaves, and lapped a minimum of 2 inches (51 mm). The up-slope sheet should overlap the lower sheet, and not vice-versa.
Do not use adhesive to secure roofing underlayment. Underlayment should be attached with nails or staples to hold the sheets in place until the primary roofing material is installed.
Synthetic Roofing Underlayment
Use caution when using synthetic underlayments in a steep-slope roof assembly. Many synthetic underlayments have a relatively low permeance rating and the underlayment could end up inadvertently acting as vapor retarder, trapping moisture within the roof sheathing.

Using Ice and Water Shield
For all roofs with slopes that are less than 4:12 (18 degrees) and in areas that experience heavy snowfall, the NRCA recommends the use of ice and water shield membranes. They should be applied at the eaves and extend upslope to a point that is a minimum of 36 inches (going horizontally) inside of the building’s exterior wall. (This will be more than 36 inches on the surface of the roof.)
The NRCA recommends the use of ice and water shield (an ice-dam protection membrane) under water-shedding roof coverings in areas where the average temperature for January is 30°F or less.
Using Ice and Water Shield on the Entire Roof
The “NRCA recognizes a single layer of self-adhering water and ice-dam protection membrane installed over an entire roof area is a viable underlayment configuration.
Water and ice-dam protection membranes installed in this configuration act as vapor and air retarders and prevent drying of the roof deck to the outside.
In heating climates (where vapor drive direction during winter months is from the inside to outside), a designer needs to carefully consider moisture transport through the roof assembly before a water and ice-dam protection membrane is installed over the entire roof deck.”
– Ice Dam Busting: Eradicating Ice Dams Begins Below the Roof Deck by Maciek Rupar, Professional Roofing Magazine, June 2012
About the Author
Jack Gray is a principal roof consultant and vice president at the Moriarty Corporation, an award-winning building enclosure consultant firm founded in 1967. He is also the editor of the Roof Online website.

Mr. Gray has worked in the roofing industry for over 25 years, with training and practical experience in roof installation, roof inspection, roof safety, roof condition assessment, construction estimating, roof design & specification, quality assurance, roof maintenance & repair, and roof asset management.
He was awarded the Registered Roof Observer (RRO) professional credential in 2009.
He also served as an infantry paratrooper in the 82nd Airborne Division and has a B.A. from Cornell University. Read full bio.
Related Articles
- 64 Types of Roofing • Complete List of Roofing Materials
- Building Codes and Roofs
- Minimum Required Roof Slope by Roofing Material Type
- Roof Decks
- Roofing Underlayment Manufacturers List
External Sources & References for Roofing Underlayment Information
1. General: For a good article on the different types of roofing underlayment see Roofing Underlayment Materials and Manufacturing by Steve Ratcliff and Shaik Mohseen in the October 2016 issue of IIBEC Interface. It has a good section on the manufacturing process for synthetic roofing underlayments.
2. General: “Roofing Underlayment Types” is a good, short, introductory article available on the InterNACHI website.
3. General: #15 and #30 Roofing Felt: “Weights and Measures of Underlayment for Roofing” is a good short overview of these roofing materials (including an explanation of what that “#” symbol actually means. On the Atlas Roofing website.
4. Building Codes: “R905.1.1 Underlayment” from the 2018 International Residential Code. Available at the UpCodes website. For roofing underlayment sections in the 2018 International Building Code, you have to look under the subsection for each specific roof covering, beginning with “Section 1507 Requirements for Roof Coverings“. Always check with your local authority to verify which code is in effect in your jurisdiction, and whether it has been amended.
5. Building Codes: “R905.1.2 Ice Barriers” from the 2018 International Residential Code. For ice barrier sections in the 2018 International Building Code, you have to look under the subsection for each specific type of roof covering, beginning with “Section 1507 Requirements for Roof Coverings“. Ice barrier sections are under the underlayment sections for the specific types. For example, for asphalt shingles: “1507.2.7 Ice Barrier“. Always check with your local authority to verify which code is in effect in your jurisdiction, and whether it has been amended.
6. Technical: “Grace Ice & Water Shield HT” is a product sheet worth taking a look at for information on this product from a very popular brand of roof underlayments. Includes product description, guidelines for use, and installation procedure. Available at GCP Applied Technologies.