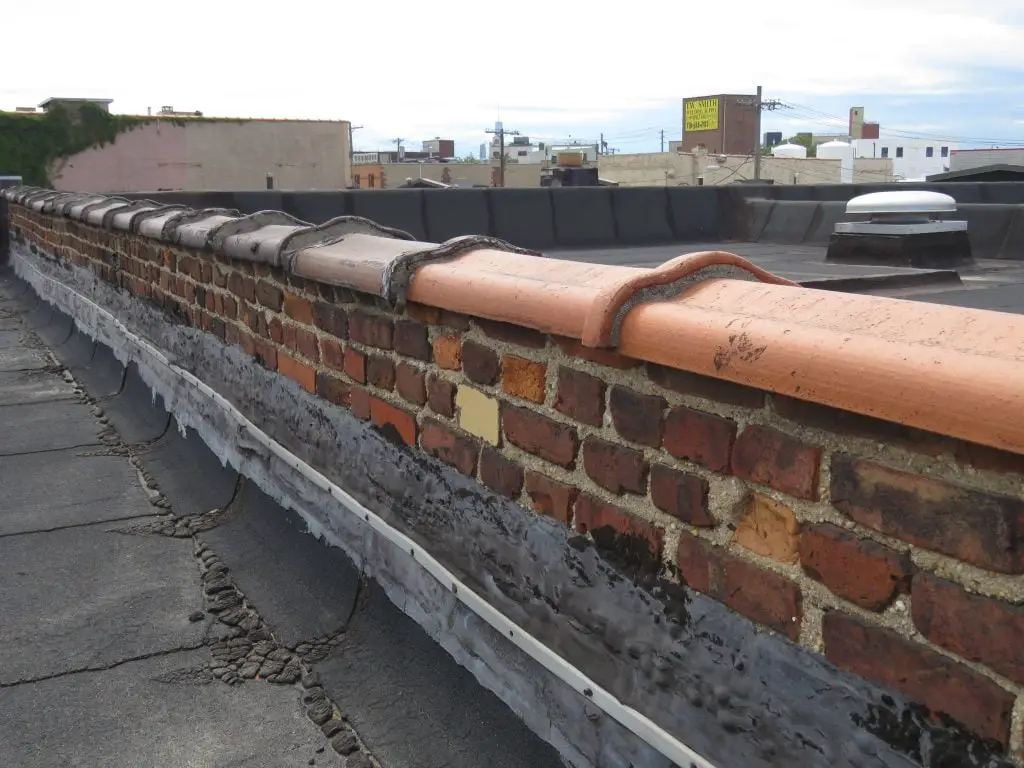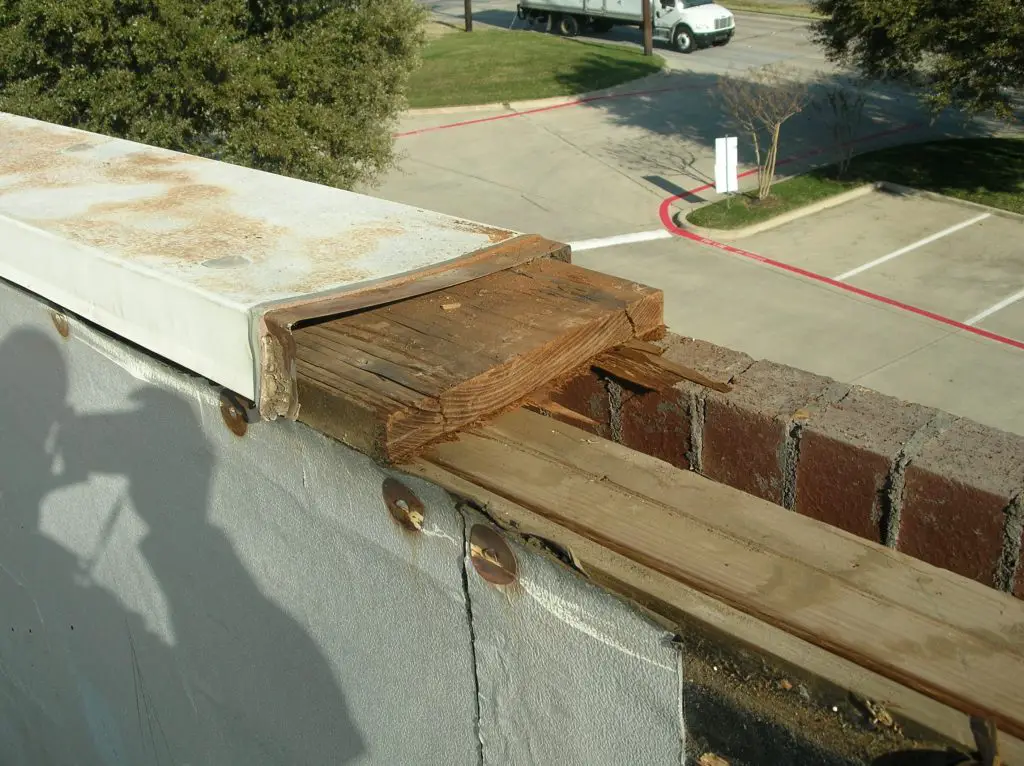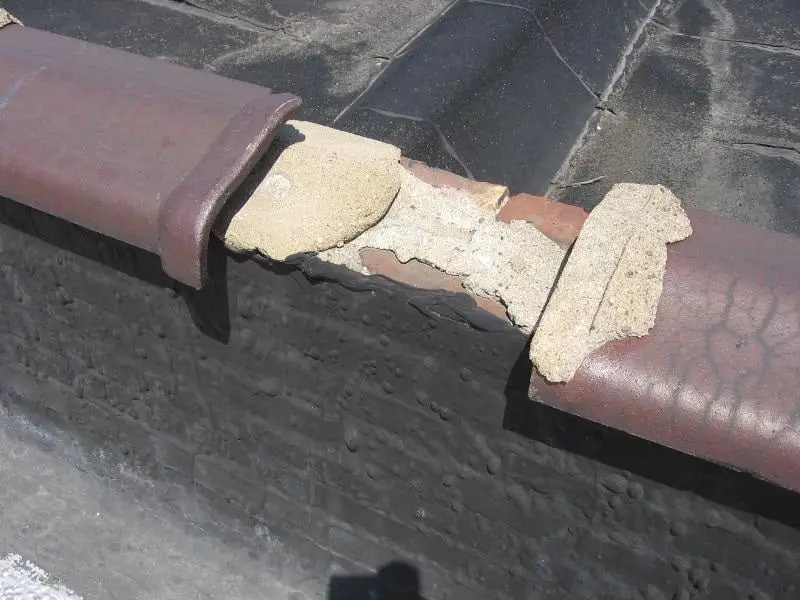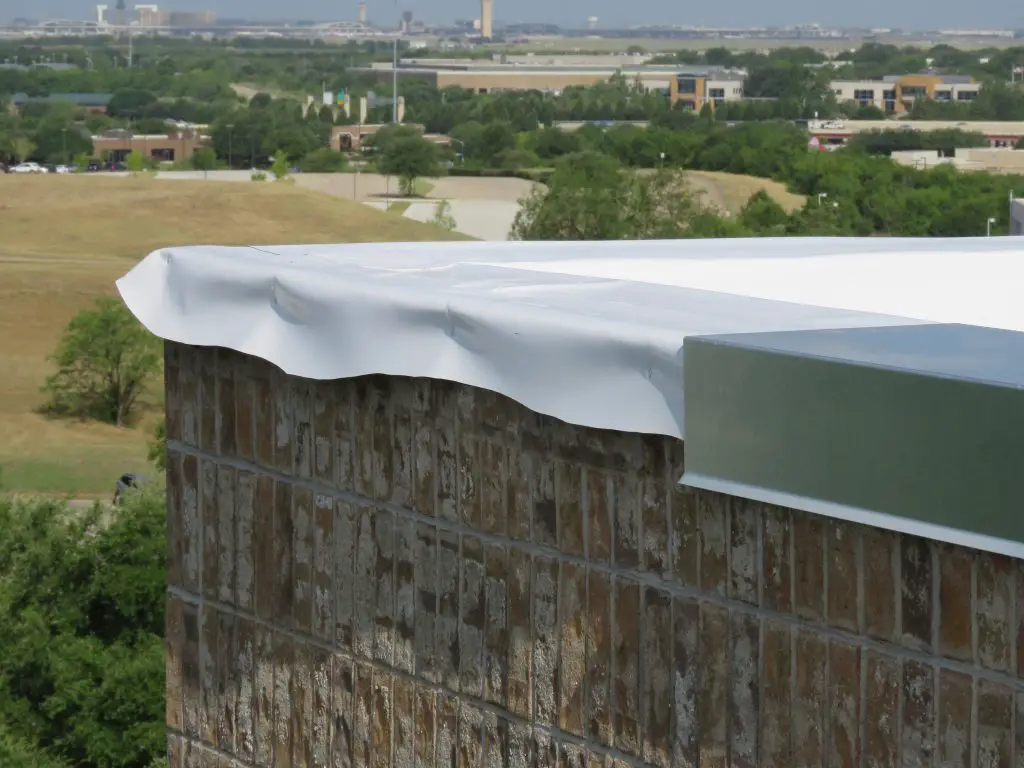Roof Coping • What It Is, Purpose, Codes, Types & More
By Jack Gray, Roof Online Editor • Last updated July 6, 2022

Table of Contents
- Roof Coping Basics
- Roof Coping as Membrane Perimeter Edge Securement
- Notes on Coping in Construction
- Related Articles
- External Sources & References for Wall Coping Information

Roof Coping Basics
What is Wall Coping?
Wall coping is the protective cap or cover on a wall, typically slanted or curved to shed water, protecting the wall from water infiltration from above. “Roof coping” is often used to refer to the parapet wall coping on a roof.
According to the International Building Code, the parapet walls on a roof are required to “be properly coped with noncombustible, weatherproof materials of a width not less than the thickness of the parapet wall”.
Terms for Coping
Other terms used for coping include “wall cap”, “wall cover”, “coping cover”, and “coping cap”. Where the coping also serves as a protective counter-flashing for the top of base flashing at a wall, it is known as “cap flashing”.
Coping Materials
Standard coping materials include concrete, metal, stone, and terra cotta (see “Types of Wall Coping“).
All properly-made copings should be waterproof and fireproof, should be slightly wider than the wall itself, and should have drip edges on both sides to prevent water from running down the face of the wall. There should also be a secondary water barrier/membrane installed underneath the coping itself.
The Purpose of Wall Coping
Why does a wall need coping? To keep water out of the wall! Water infiltration into a wall can lead to a number of things, none of them good.
When water gets into the interior of a masonry wall and then migrates out through porous masonry such as brick or concrete masonry units, it can lead to unsightly efflorescence.
Efflorescence is a commonly seen white discoloration on the outside surface of a wall caused by deposits of natural salts from the wall material. The salts are absorbed by moisture as it travels through the material and then left behind when the moisture evaporates. It’s harmless but it can mar the appearance of your building.
Far worse than this is what happens when water within the structure of a wall freezes. The freeze-thaw cycle is not kind to walls.
When water freezes it expands with tremendous force, and this can cause cracks in the masonry units, mortar joint failure, and a general deterioration of the wall’s structural integrity.
Pieces of mortar can fall out of the joints, which will let even more water in. The masonry units themselves can become loose. Steel masonry ties and anchors can rust to the point of failure.
Wood and steel wall components fare even worse. Long-term exposure to water corrodes steel, and rusted steel can expand up to eight times its original thickness, again with tremendous force.
Wood sheathing absorbs water and swells, delaminates, or even falls apart, in the case of very cheap OSB. Wood framing members warp and become deformed as they repeatedly absorb moisture and dry out.
Wall coping is important.

Roof Coping as Membrane Perimeter Edge Securement
Wall coping as roof edge securement: Single-ply roofing membranes commonly run up the inside of the parapet wall and terminate underneath a metal coping.
Where the coping functions as roof edge securement, the International Building Code requires that the coping comply with ANSI/SPRI/FM 4435/ES-1 Test Standard for Edge Systems Used with Low Slope Roofing Systems (commonly referred to as “ES-1″).
It’s important to verify that a proposed coping system which will serve as edge securement meets this standard before approving or installing it.
Manufacturers’ websites will usually let you know if their products comply. Shop-fabricated coping should be made by a certified shop. In the US, the NRCA provides a list of authorized fabricators (see link below).

Notes on Coping in Construction
Coping Should be Sloped Toward the Interior
Slope: The top surface of a well-designed parapet wall coping should be slanted or curved to shed water. This reduces the chance that water will enter the wall through open coping joints or leave unsightly stains on the top of the coping as the water evaporates.
Parapet wall copings should be slanted back toward the roof, toward the interior, in order to reduce the amount of water running down the exterior wall of the building, which can contribute to a few different issues, including unsightly discoloration of the wall and mortar failure in the joints between whatever masonry units were used to construct the wall or wall veneer.
Coping Should Have Drip Edges
Drip edges: Good copings should have drip edges on each side of the wall. This reduces the amount of water running down the surface of the wall, but more importantly, it reduces the chance that water will be able to enter the joint between the coping and the top of the wall.
Although the International Building Code requires that coping be at least as wide as the wall, the coping should be slightly wider, wide enough to allow the drip edges to function properly.
Coping Should Have a Secondary Water Barrier
Secondary waterproofing membrane: A secondary water barrier should be installed on top of the wall underneath all parapet wall copings.
Coping joints and even some coping materials will typically develop cracks, become dislodged, or permit water entry in some other way as time goes by. Building sealant deteriorates.
A secondary water barrier keeps a simple maintenance item from turning into an expensive repair job.
This barrier is typically a layer of sheet metal, sealed at the laps, but flexible single-ply roof membrane material is often used as well, particularly under metal copings. Sometimes a single-ply roof membrane will run up the parapet and across the top of the wall, performing this function as well.
It is important to seal all holes through this barrier (at fasteners, dowels, and anchors) where the coping attachment method requires the barrier to be penetrated.
About the Author
Jack Gray is a principal roof consultant and vice president at the Moriarty Corporation, an award-winning building enclosure consultant firm founded in 1967. He is also the editor of the Roof Online website.

Mr. Gray has worked in the roofing industry for over 25 years, with training and practical experience in roof installation, roof inspection, roof safety, roof condition assessment, construction estimating, roof design & specification, quality assurance, roof maintenance & repair, and roof asset management.
He was awarded the Registered Roof Observer (RRO) professional credential in 2009.
He also served as an infantry paratrooper in the 82nd Airborne Division and has a B.A. from Cornell University. Read full bio.
Related Articles
- Building Codes and Roofs
- Edge Metal Explained
- Thermal Expansion of Building Materials
- Types of Wall Coping
- Wall Coping Manufacturers List
External Sources & References for Wall Coping Information
1. General: Some good information about parapet wall coping can be found in this article, “BSI-050: Parapets—Where Roofs Meet Walls“, by Joseph Lstiburek. Available on the Building Science Corporation website.
2. General: See Roof Online’s “Types of Wall Coping” page for the types of wall coping you can expect to find on a roof. Includes information on typical profiles, attachment techniques, and joint closure methods.
3. General: For an excellent explanation of the function of parapet wall coping, see “Moisture Management of Parapet Walls” on the website of MTI/Masonry Technology, Inc.
4. Building Codes: “R903.2 Flashing” and “R903.3 Coping” from the 2021 International Residential Code and “1503.2 Flashing” and “1503.3 Coping” from the 2018 International Building Code. Both available on the UpCodes website.
5. Standards: ANSI/SPRI/FM 4435/ES-1 “Test Standard for Edge Systems Used with Low Slope Roofing Systems” (2017) can be seen on the SPRI website.
6. Standards: The NRCA explains ANSI/SPRI ES-1 and certification of sheet metal shop fabricators on this page: ES-1 Testing of Shop-Fabricated Edge Metal.
A searchable list of authorized US fabricators is linked to from this page: NRCA’s ITS Certification for Compliance with ANSI/SPRI ES-1.
7. Technical: “2017 Update for Architectural Fascia and Coping Wind Tests Report” is a SMACNA Technical Resources Bulletin from 2017 that describes wind uplift testing on custom-fabricated fascia and coping architectural elements constructed in accordance with SMACNA’s Architectural Sheet Metal Manual. It tells you the maximum sustained load, in pounds, that various types of properly-installed edge metal could withstand before failing.
8. Technical: Technical Notes 36A – Brick Masonry Details, Caps and Copings, Corbels and Racking Rev [Sept./Oct. 1981] (Reissued February 2001) is an excellent source of information about masonry wall copings. Available on the website of the Brick Industry Association.
9. Technical: Metal coping construction details can be seen at the Copper Development Association website. The article is very clear and gives you a quick understanding of the subject.
10. Technical: See technical information that will give you a pretty good understanding of continuous cleat coping on the Petersen Aluminum website.
11. Technical: See here for technical information about clay wall coping. That’s at the Logan Clay Masonry Products site.