10 Types of Wall Coping • Guide to Wall Coping Materials
By Jack Gray, Roof Online Editor • Last updated April 15, 2023
Below we list the types of wall copings and coping materials commonly found in wall construction today.
Our primary concern is with the types of wall coping used on rooftop parapet walls or other rooftop structures such as elevator bulkheads or privacy walls, but these wall coping materials are used for all kinds of walls.
To learn more about wall coping, see our “Wall Coping“ and “Wall Coping Manufacturers” pages.
Table of Contents
Introduction: What is Wall Coping?
Wall coping is the protective cap or cover on a wall, typically slanted or curved to shed water, protecting the wall from water infiltration from above. If the top surface of a wall is not already protected by some other part of the structure, a coping system is in order.
The parapet walls on roofs are required to have coping by the building code. Other walls, such as various freestanding exterior walls, benefit from coping even if it isn’t required. This is particularly true where freezing temperatures are common in winter.
According to the International Building Code, the parapet walls on a roof are required to “be properly coped with noncombustible, weatherproof materials of a width not less than the thickness of the parapet wall”.
Other terms used for coping include “wall cap”, “wall cover”, “coping cover”, and “coping cap”. Where the coping also serves as a protective counter-flashing for the top of base flashing at a wall, it is known as “cap flashing”.
Types of Wall Coping by Material
Brick Wall Coping
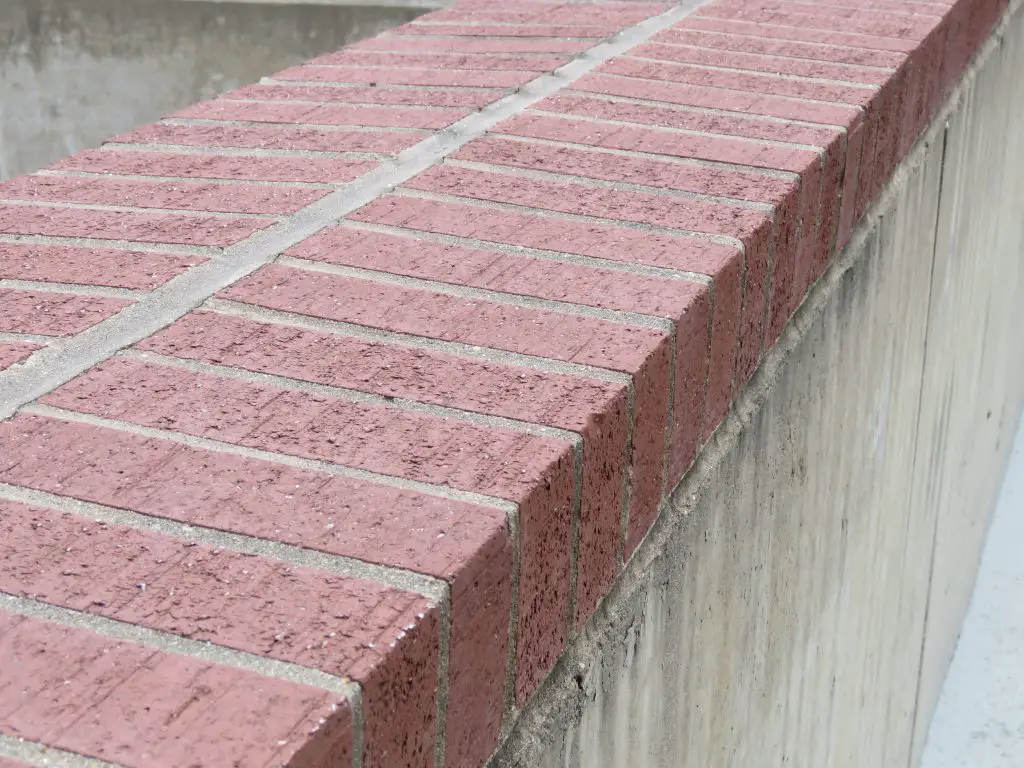
- Attachment Method: Bricks are set in a bed of mortar or a layer of structural adhesive (epoxy) which bonds them to the top of the wall.
- Joint Closure Method: Joints between individual bricks are filled with mortar or epoxy.
- Standard Profiles: Bullnose (rounded at one end), Double Bullnose (rounded at both ends, Standard (flat ends). All the bricks are flat across the top, but a slanted coping can be formed during the installation.
- Typical Section Length: Bricks used as coping material are typically about 3½ inches wide and either 9 inches or 12 inches long. A standard US brick is 3 ⅝ inches wide and 8 inches long.
Notes on brick wall coping:
1. Not a good parapet wall coping material. Brick coping has too many joints compared to other types of wall coping, and there is a high risk that shoddy workmanship or poor maintenance will lead to falling bricks!
2. Brick is normally specified for use on a parapet wall for aesthetic reasons only.
3. When found on a roof, brick coping is usually only found on interior walls, that is, on non-parapet walls, such as on privacy walls for rooftop terraces.
4. Brick coping is much more appropriate for walls that are on the ground, like the walls around fire pits and so on.
5. Frequent maintenance inspections required. Deteriorated mortar must be repaired immediately.
Clay or Terra Cotta Wall Coping
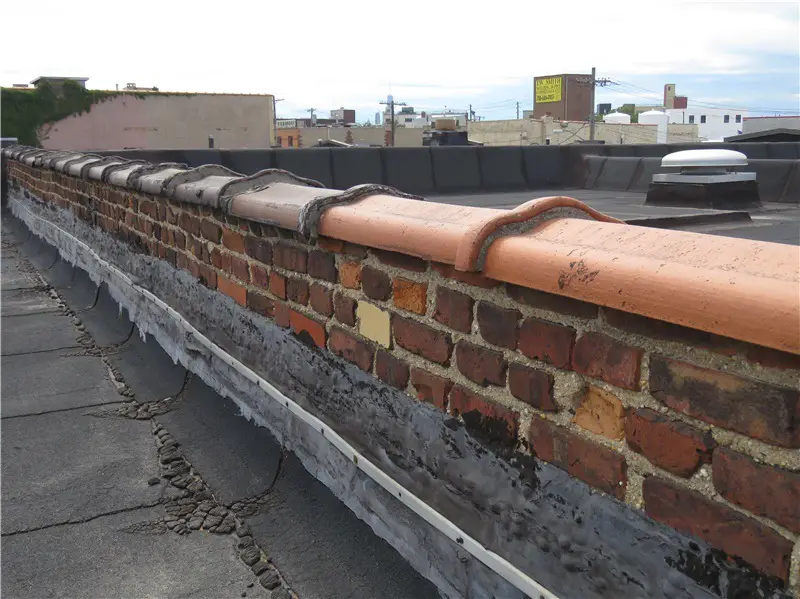
- Attachment Method: Coping pieces are set in a bed of mortar which bonds them to the top of the wall.
- Joint Closure Method: The individual coping pieces either overlap each other or each piece is made with a socket at one end which the next piece fits into, and the laps/sockets are filled with mortar.
- Standard Profiles: Camelback (low curve with a higher “hump” in the middle), Double-Slant (slopes in both directions from the center), Single-Slant (slopes in one direction from one side to the other), Streamline (low curve)
- Typical Section Length: 2 feet
Notes on terra cotta wall coping:
1. Commonly found on brick masonry walls. Terra cotta is one of the most popular types of wall coping for brick walls because it’s considered to be particularly visually compatible with brick.
2. Very long-lasting.
3. Separation from the mortar bed is a common issue with this type of coping due to poor workmanship and improper installation. Maintenance inspections should be performed at least once a year to check for loose coping pieces. A falling piece of terra cotta coping would be a much bigger disaster than a falling piece of metal coping.
Concrete (Pre-Cast) or “Cast Stone” Wall Coping
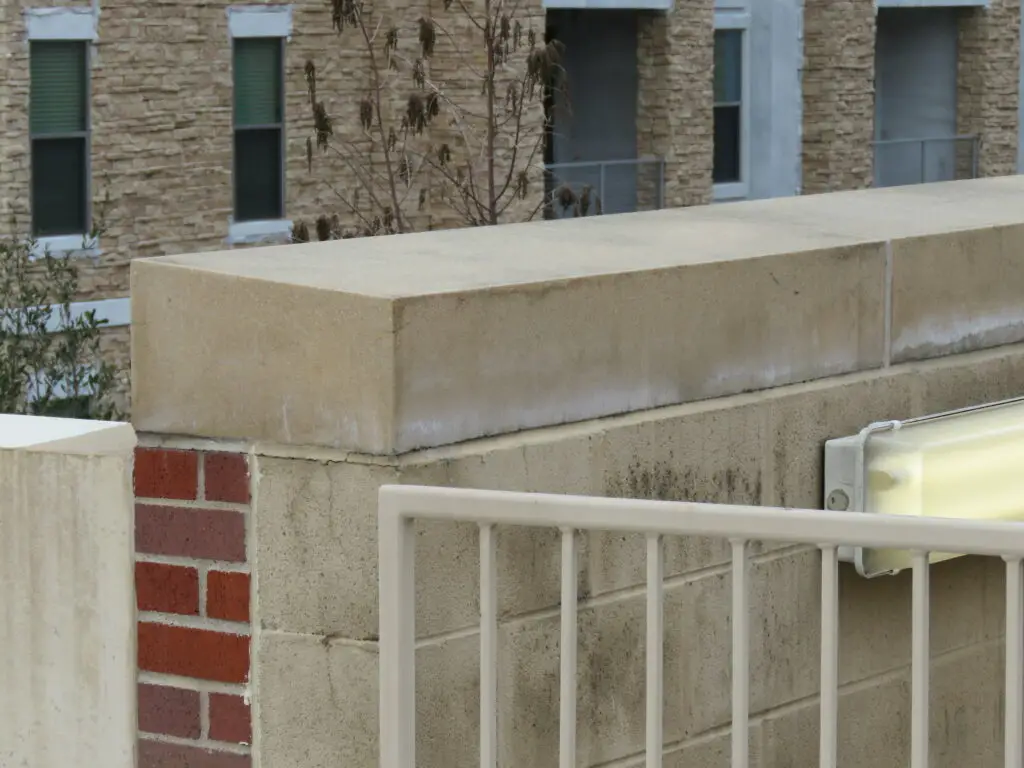
- Attachment Method: Corresponding holes are drilled into the bottom of the coping pieces and the top of the wall, the holes are filled with non-shrink grout or epoxy, and metal dowels/pins inserted into the holes in the top of the wall. The coping pieces are then set down onto the protruding dowels. The dowels typically extend 2 inches into both the wall and the coping. Alternatively, a masonry strap anchor may be installed at the coping joints, fastened into the top of the wall, with a horizontal dowel through the strap connecting the adjacent coping sections.
- Joint Closure Method: Joints are typically completely filled with mortar. More properly, the joints will be mostly filled with mortar, but with building sealant in the top part of the joint.
- Standard Profiles: Bullnose (flat), Double Bullnose (flat), Double-Slant, Single-Slant, (custom profiles available)
- Typical Section Length: 2 – 4 feet, (custom lengths available)
Notes on pre-cast concrete wall coping:
1. Much cheaper than natural stone, although much more expensive than most of the other types of wall coping listed here.
2. Typically one of the heaviest and thickest of all the types of wall coping materials. Because of its weight, it can be too heavy for many types of wall construction and is normally only used on solid masonry walls.
3. Can be produced in many colors by adding pigment to the mix.
Concrete (Cast-in-Place) Wall Coping
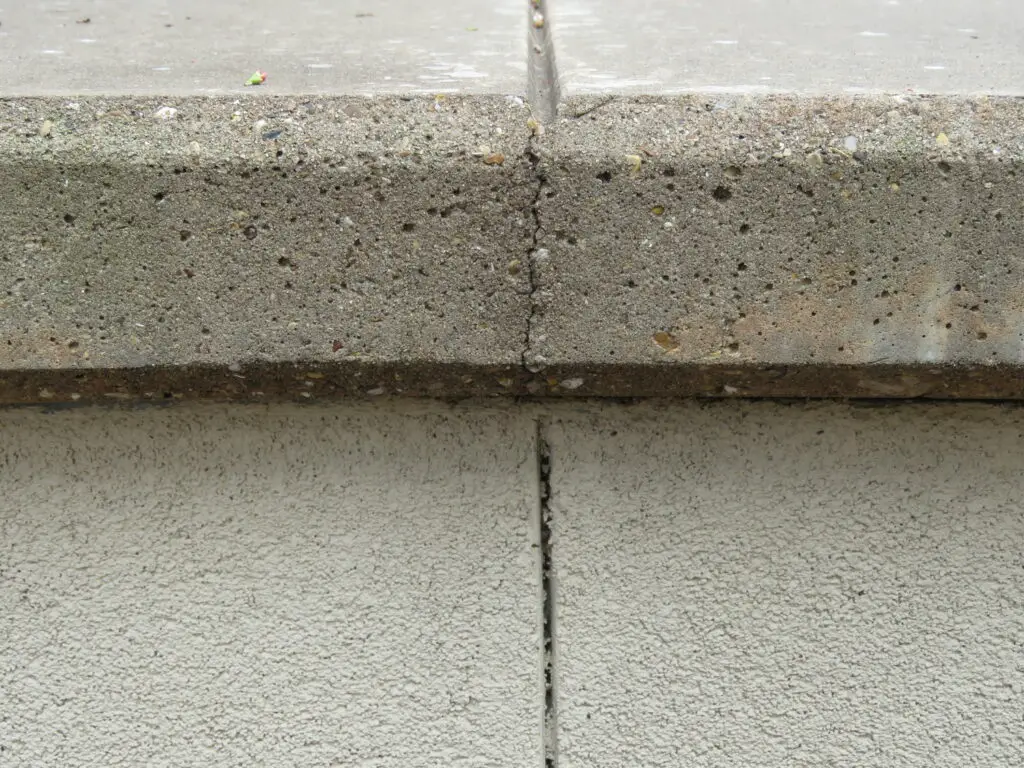
- Attachment Method: Masonry anchors are installed in the top of the wall, extending above the wall; the tops of the anchors become embedded in the coping as the concrete is cast.
- Joint Closure Method: This coping is commonly made without actual joints separating individual coping sections. Instead, control joints are tooled into the tops and sides of the concrete every couple of feet (as with poured concrete sidewalks) to ensure that when the concrete cracks due to material shrinkage, thermal expansion and contraction, or building movement, the cracks occur within the control joints. The concrete can also be poured in formed sections with full joints; the joints are then mostly filled with mortar, with building sealant in the top part of the joint.
- Standard Profiles: Forms are available for many different profiles.
- Typical Section Length: Varies according to the thickness of the coping. 2 to 10 feet.
Notes on cast-in-place concrete wall coping:
1. Almost never used on parapet walls.
2. Usually only found on walls that are on the ground, such as privacy walls, low walls around swimming pools, fire pits, etc.
3. Cast-in-place concrete is the only one of all the types of wall coping materials that is formed in place on the wall instead of being manufactured elsewhere and brought to the site. This makes it convenient as a coping material for curved or unusually-shaped walls.
Metal: Aluminum Wall Coping
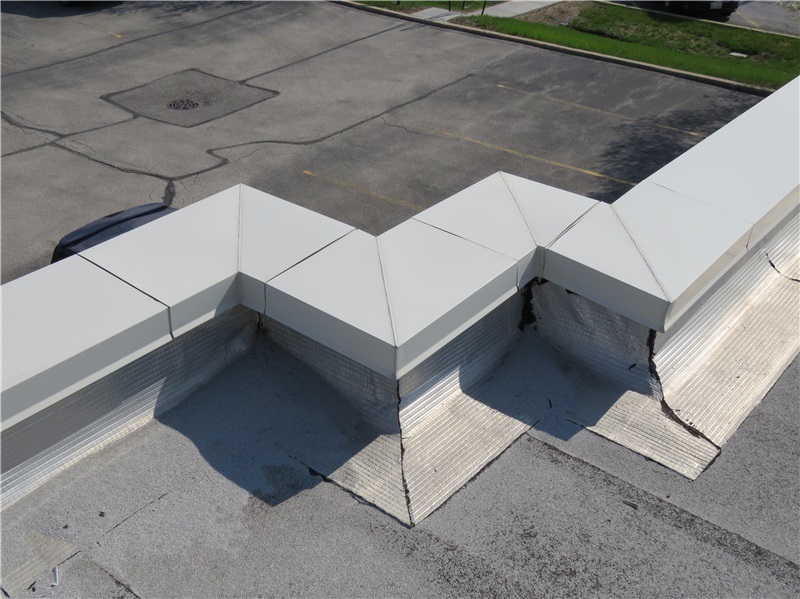
- Attachment Method: A primary consideration in the attachment of metal coping of any kind is the thermal expansion/contraction of the metal relative to the wall. The metal must be allowed to move. Simply fastening it to the wall can lead to fastener failure or deformation of the coping. Typically, wood blocking is anchored to the top of the wall. Cleats are attached along the sides of the wood blocking and the bottom of the vertical legs of the coping is hooked back up onto the cleats. This allows the coping to slide as it expands and contracts. Another method is to use gasketed fasteners in specially-made slots in the coping metal. The slots allow the metal to move relative to the fasteners. A combination is also seen: cleats on the exterior of the wall, and fasteners on the interior.
- Joint Closure Method: Joints are centered over a splice plate that acts as an internal gutter to drain water out of the coping system. The cleat system may also function as a secondary water barrier when it covers the top of the wall. Often there will be a metal cover plate/strip over the joint which may or may not be sealed with tape or building sealant.
- Standard Profiles: Flat or Tapered (slopes in one direction)
- Typical Section Length: 8, 10, or 12 feet
Notes on aluminum wall coping:
1. Prefabricated aluminum coping often functions as roof edge securement as well, and, as such, is subject to ANSI/SPRI ES-1, “Wind Design Standard for Edge Systems Used with Low-Slope Roofing Systems”.
2. Aluminum coping is highly corrosion-resistant and comes uncoated or coated in a wide variety of colors to match any building color scheme.
3. Will typically outlast the roof and can often be re-used during a re-roof.
4. More expensive than steel, but relatively inexpensive.
Metal: Copper Wall Coping
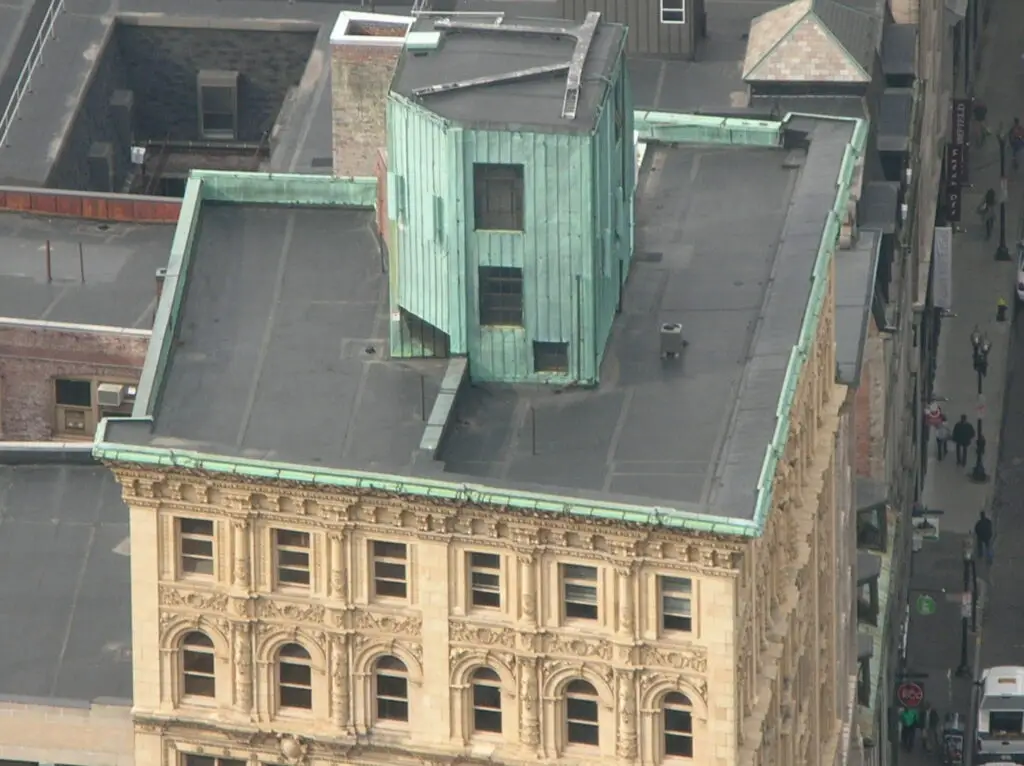
- Attachment Method: A primary consideration in the attachment of metal coping of any kind is the thermal expansion/contraction of the metal relative to the wall. The metal must be allowed to move. Simply fastening it to the wall can lead to fastener failure or deformation of the coping. Typically, wood blocking is anchored to the top of the wall. Cleats are attached along the sides of the wood blocking and the bottom of the vertical legs of the coping is hooked back up onto the cleats. This allows the coping to slide as it expands and contracts.
- Joint Closure Method: Standing seams or soldered flat seams
- Standard Profiles: Flat, Tapered (slopes in one direction), Double-Slant (slopes in both directions from the center)
- Typical Section Length: 8 or 10 feet
Notes on copper wall coping:
1. Copper is the most expensive of the metals used for wall coping.
2. Frequently stolen by copper thieves, this is something to consider.
3. Copper coping is highly corrosion-resistant and will always be uncoated, the patina that weathered copper develops over time is part of its aesthetic appeal.
4. Copper is rarely used for coping because of the high cost relative to other types of wall coping materials. You’ll typically only see copper coping when aesthetic considerations require it.
Metal: Stainless Steel Wall Coping
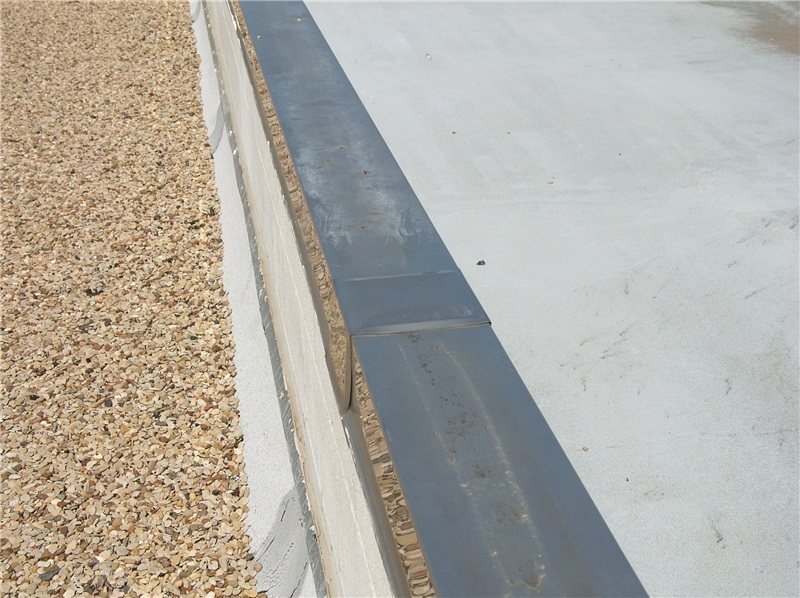
- Attachment Method: A primary consideration in the attachment of metal coping of any kind is the thermal expansion/contraction of the metal relative to the wall. The metal must be allowed to move. Simply fastening it to the wall can lead to fastener failure or deformation of the coping. Typically, wood blocking is anchored to the top of the wall. Cleats are attached along the sides of the wood blocking and the bottom of the vertical legs of the coping is hooked back up onto the cleats. This allows the coping to slide as it expands and contracts. Another method is to use gasketed fasteners in specially-made slots in the coping metal. The slots allow the metal to move relative to the fasteners. A combination is also seen: cleats on the exterior of the wall, and fasteners on the interior.
- Joint Closure Method: Joints are centered over a splice plate that acts as an internal gutter to drain water out of the coping system. The cleat system may also function as a secondary water barrier when it covers the top of the wall. Often there will be a metal cover plate/strip over the joint which may or may not be sealed with tape or building sealant. Occasionally, you will see coping sections that simply lap each other with sealant applied within the laps. This is not recommended.
- Standard Profiles: Flat or Tapered (slopes in one direction)
- Typical Section Length: 8, 10, or 12 feet
Notes on stainless steel wall coping:
1. Relatively expensive, typically only used when aesthetic considerations require it.
2. Highly corrosion resistant, comes uncoated.
3. Where used as edge securement, the coping is subject to ANSI/SPRI ES-1, “Wind Design Standard for Edge Systems Used with Low-Slope Roofing Systems”.
4. Stainless steel coping will typically last longer than the roof membrane, so it’s not normally used with short-lived roofs where future roof replacement will require removing or damaging the coping so that it can’t be re-used.
Metal: Steel Wall Coping
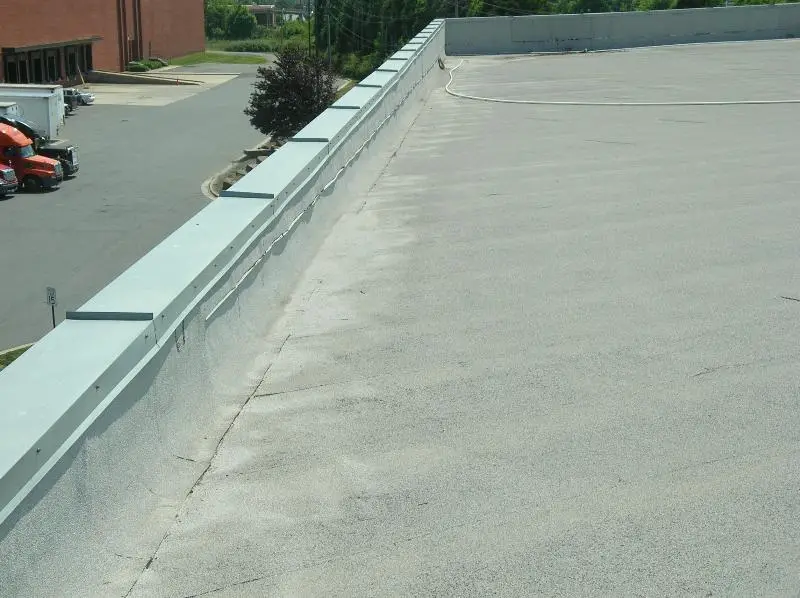
- Attachment Method: A primary consideration in the attachment of metal coping of any kind is the thermal expansion/contraction of the metal relative to the wall. The metal must be allowed to move. Simply fastening it to the wall can lead to fastener failure or deformation of the coping. Typically, wood blocking is anchored to the top of the wall. Cleats are attached along the sides of the wood blocking and the bottom of the vertical legs of the coping is hooked back up onto the cleats. This allows the coping to slide as it expands and contracts. Another method is to use gasketed fasteners in specially-made slots in the coping metal. The slots allow the metal to move relative to the fasteners. A combination is also seen: cleats on the exterior of the wall, and fasteners on the interior.
- Joint Closure Method: Joints are centered over a splice plate that acts as an internal gutter to drain water out of the coping system. The cleat system may also function as a secondary water barrier when it covers the top of the wall. Often there will be a metal cover plate/strip over the joint which may or may not be sealed with tape or building sealant. Occasionally, you will see coping sections that simply lap each other with sealant applied within the laps. This is not recommended. Occasionally, you will see coping joints that are formed with standing seams. This is a good technique but generally requires shorter coping sections.
- Standard Profiles: Flat or Tapered (slopes in one direction)
- Typical Section Length: 8, 10, or 12 feet
Notes on steel wall coping:
1. Prefabricated steel coping often functions as roof membrane edge securement as well, and, as such, is subject to ANSI/SPRI ES-1, “Wind Design Standard for Edge Systems Used with Low-Slope Roofing Systems”.
2. Steel is the cheapest and most common of all the types of wall coping material found on commercial low-slope roofs.
3. Steel coping should be galvanized or coated with a long-lasting, warranted coating, or both.
4. Comes in a wide variety of colors to match any building color scheme.
5. It is common to encounter unpainted galvanized steel coping that was fabricated in an independent metal shop by a roofing/sheet metal contractor.
Frequently (not always!), this sort of coping is accompanied by workmanship issues, non-standard sizes, improper attachment, joints open to water infiltration, etc.
Extra care should be taken when inspecting this type of coping.
Metal: Zinc Wall Coping
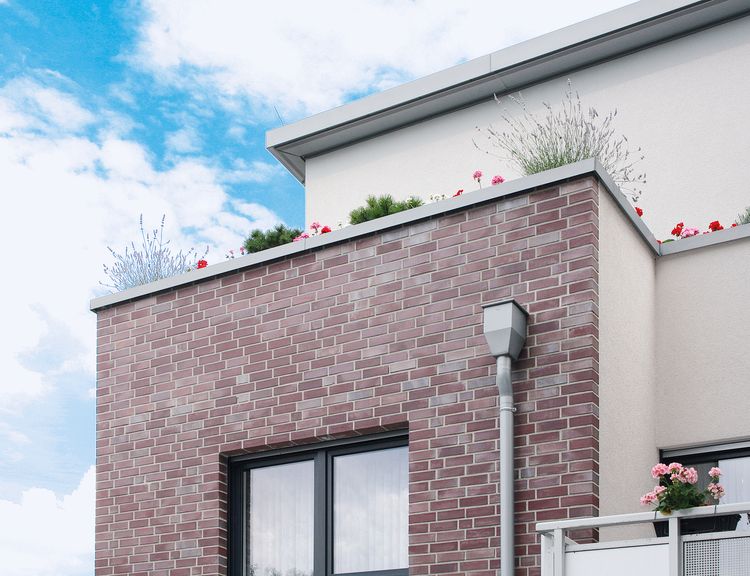
- Attachment Method: A primary consideration in the attachment of metal coping of any kind is the thermal expansion/contraction of the metal relative to the wall. The metal must be allowed to move. Simply fastening it to the wall can lead to fastener failure or deformation of the coping. Typically, wood blocking is anchored to the top of the wall. Cleats are attached along the sides of the wood blocking and the bottom of the vertical legs of the coping is hooked back up onto the cleats. This allows the coping to slide as it expands and contracts. Another method is to use gasketed fasteners in specially-made slots in the coping metal. The slots allow the metal to move relative to the fasteners. A combination is also seen: cleats on the exterior of the wall, and fasteners on the interior.
- Joint Closure Method: Joints are centered over a splice plate that acts as an internal gutter to drain water out of the coping system. The cleat system may also function as a secondary water barrier when it covers the top of the wall. Often there will be a metal cover plate/strip over the joint which may or may not be sealed with tape or building sealant. Occasionally, the coping joints are formed with standing seams.
- Standard Profiles: Flat or Tapered (slopes in one direction), custom profiles available
- Typical Section Length: 10 feet, custom lengths available
Notes on zinc wall coping:
1. Relatively expensive, typically only used when aesthetic considerations require it. Zinc looks particularly good with slate roofing.
2. Highly corrosion resistant, comes uncoated.
3. Will typically last far longer than most types of roofing, so not normally used with short-lived roofs where roof replacement will require removing/damaging the coping.
4. Fairly uncommon.
Stone Wall Coping
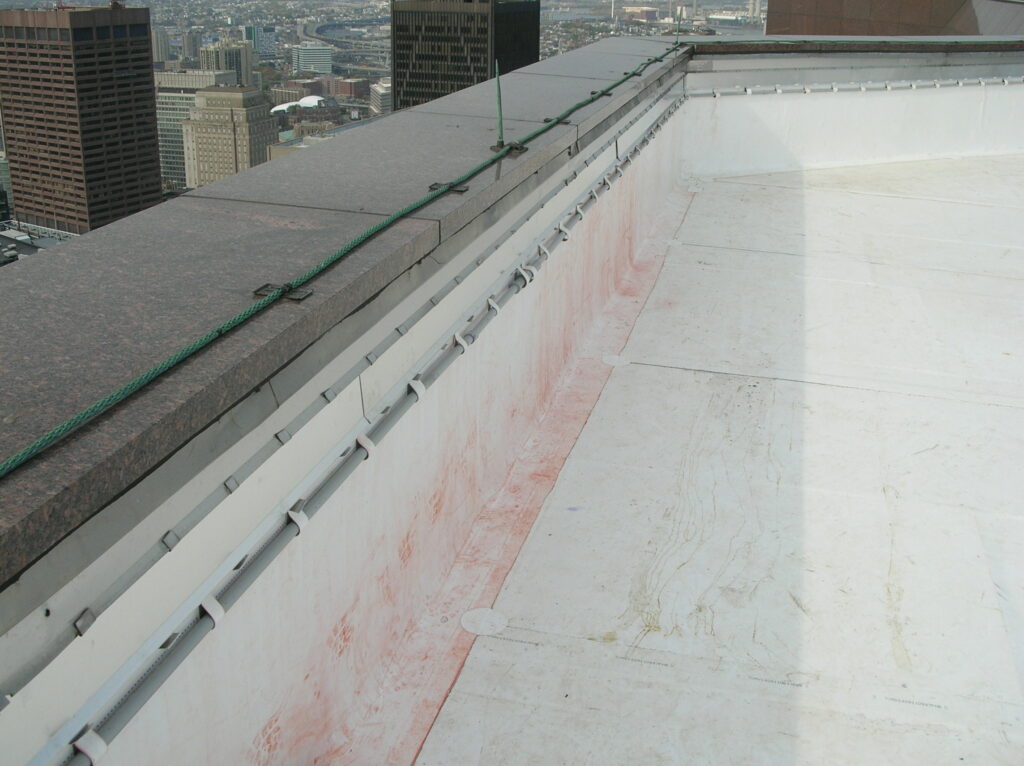
- Attachment Method: In addition to a mortar bed or layer of epoxy, corresponding holes are drilled into the bottom of the coping pieces and the top of the wall, the holes are filled with non-shrink grout or epoxy, and metal dowels/pins inserted into the holes in the top of the wall. The coping pieces are then set down onto the protruding dowels. The dowels typically extend 2 inches into both the wall and the coping. Alternatively, a masonry strap anchor may be installed at the coping joints, fastened into the top of the wall, with a horizontal dowel through the strap connecting the adjacent coping sections.
- Joint Closure Method: Joints are typically completely filled with mortar or epoxy. More properly, the joints will be mostly filled with mortar or epoxy, but with building sealant in the part of the joint where it is exposed to the weather.
- Standard Profiles: Bullnose (flat), Double-Bullnose (flat), Double-Slant, Single-Slant, Flat
- Typical Section Length: 2 feet, custom lengths available
Notes on stone wall coping:
1. Commonly found on buildings with natural stone cladding so the coping matches the cladding.
2. Far more expensive than the other types of wall coping listed here, so it’s usually only used when called for by an architect due to aesthetic considerations.
About the Author
Jack Gray is a principal roof consultant and vice president at the Moriarty Corporation, an award-winning building enclosure consultant firm founded in 1967. He is also the editor of the Roof Online website.

Mr. Gray has worked in the roofing industry for over 25 years, with training and practical experience in roof installation, roof inspection, roof safety, roof condition assessment, construction estimating, roof design & specification, quality assurance, roof maintenance & repair, and roof asset management.
He was awarded the Registered Roof Observer (RRO) professional credential in 2009.
He also served as an infantry paratrooper in the 82nd Airborne Division and has a B.A. from Cornell University. Read full bio.
