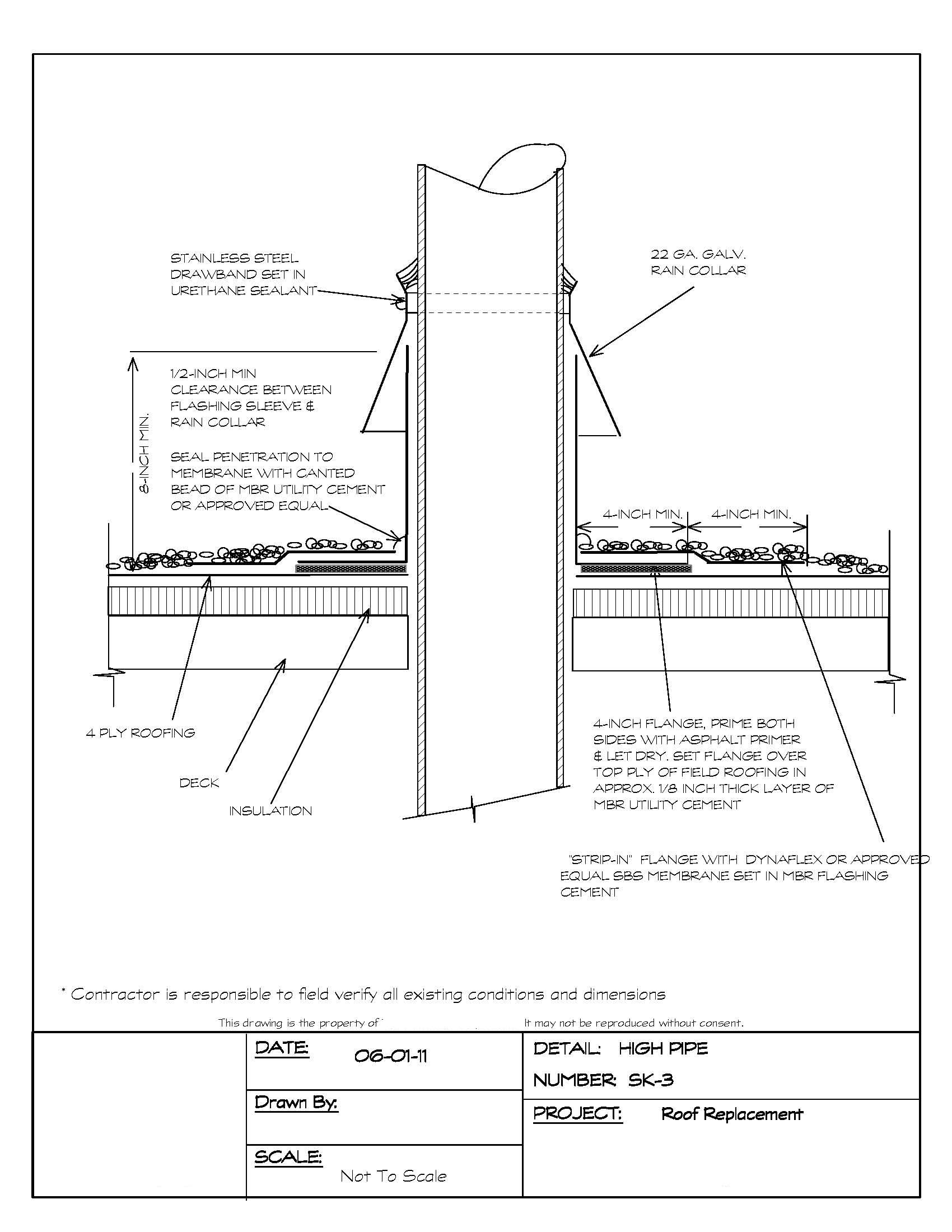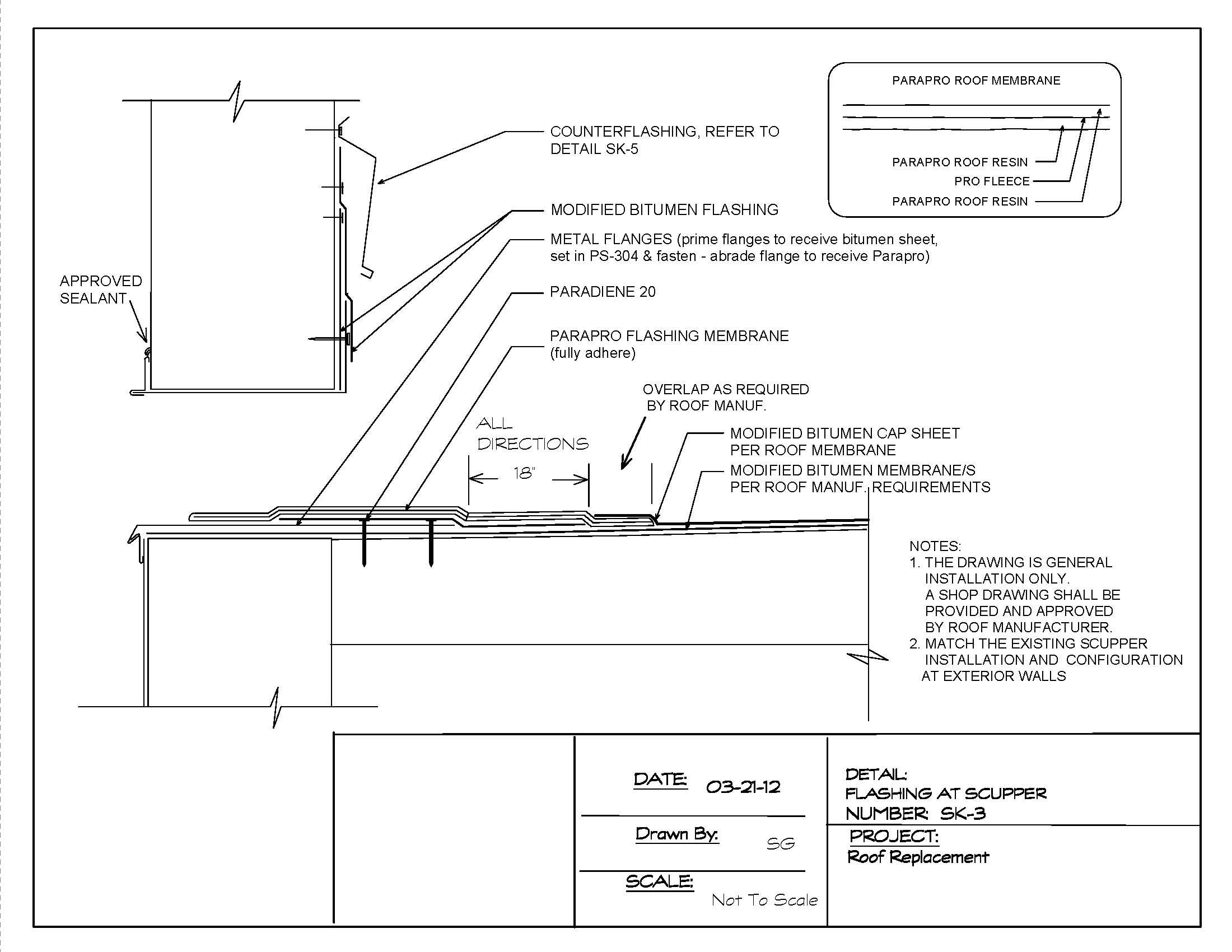Roof Construction Details: Useful Information Guide
By Jack Gray, Roof Online Editor • Updated March 21, 2024

Construction details are clear and precise drawings that illustrate how specific parts of a building are put together. The person who performs the actual installation of a building component or system is expected to refer to the relevant detail to either see how to do it properly or to confirm that he has done it properly.
Details contain very specific information. They focus on particular locations and parts of a building, showing in exact detail how (sometimes) very complex building elements should be constructed. The details are usually drawn at a larger scale (they are “blown up”) than the main project drawings, providing a close-up view of how different components of the structure should fit together.
Details will typically specify the materials and exact products to be used, the exact sizes and dimensions of the products, and show exactly how they are supposed to fit together in order to achieve the proper functionality and appearance of that particular part of the building.
Construction details are normally produced by a specifier who works for a manufacturer, architect, engineer, or construction consultant firm. It’s also fairly common practice for details to be produced by a contractor and then submitted for approval by an architect or engineering firm who works for the building owner. Drawings and details produced by the manufacturer or the contractor are typically called “shop drawings”. Construction details are generally drawn using some sort of CAD (computer-aided design) program.
For roofing contractors, these drawings are especially important during the roof installation process for several reasons:
- What Materials to Use: Details specify the materials to be used, including the type of roofing material (such as concrete or clay tiles, PVC or TPO single ply membranes, or steel or aluminum metal panels), underlayment, flashing, and any special coatings or sealants. This ensures that the right materials are used at every stage of the installation so that the roof will perform properly throughout its design life.
- Installation Techniques: Details outline the specific methods and techniques required for installing the roofing materials. This might include the pattern in which tiles or shingles should be laid, the spacing of fasteners, or the amount of sealant to be used when sealing joints and edges.
- Waterproofing and Insulation: Roofing details provide instructions on how to achieve effective waterproofing and insulation. They show how to install vapor barriers, insulation layers, and waterproofing membranes, crucial for preventing water ingress and ensuring the building’s thermal efficiency.
- Detailing of Roof Components: Details will include critical information about the installation of specific roof components like vents, skylights, chimneys, and guttering. They show how these components are supposed to integrate with the roofing materials to prevent leaks.
- Complex Junctions: Roofing often involves complex junctions, such as where the roof meets walls, at hips and ridges, or around penetrations. The details provide clear guidance on how the installer is supposed to handle these junctions, ensuring they are properly constructed to prevent water from entering the building.
- Compliance and Standards: These drawings ensure that the roofing work complies with building codes, standards, and manufacturer guidelines. This is important for passing inspections and maintaining the validity of warranties on roofing materials.
- Coordination with Other Trades: Roofing contractors often need to coordinate their work with other trades, such as HVAC or electrical contractors who may need to install systems that penetrate the roof. Detailed drawings help ensure that all contractors are aware of each other’s requirements and work together effectively.
Basically, construction details serve as a roadmap for roofing contractors, providing them with the specific information needed to execute each part of the installation correctly and in compliance with all relevant regulations and standards.
This helps to produce a high-quality finished roof system and plays an important role in achieving the “design life” of the roof and enhancing the overall performance of the building. In our years of performing roof leak and roof failure investigations, we’ve seen quite a few critical installation errors that could have been prevented if the roofer had just taken a look at the construction details before starting the work.

Related Articles
- EPDM Roofing
- Modified Bitumen Roofing
- Roofing Education Providers
- Roofing Industry Magazines Viewable Online
- Roofing Reference Books
- Rules of Good Roof Design
- TPO Roofing
External Sources & References for Roof Construction Details
1. General: Various roof-related construction details can be found on the Thermal and Moisture Protection CAD Drawings page on the ARCAT website.
2. General: Over 1,000 downloadable construction drawings (including roof details) are available from Green Building Advisor’s detail library.
3. Asphalt Shingle Roof Details: This page leads to a comprehensive selection of asphalt shingle details. Available at the GAF website.
4. Built-up Roof Details: A selection of BUR details for built-up roofs is provided on the Johns Manville website.
5. Cedar Shake and Shingle Roof Details: This New Roof Construction Manual contains a large number of construction details. Available on the website of the Cedar Shake & Shingle Bureau.
6. Cedar Shingle Roof Details: Also see “Technical Information > Installation” at the Waska website for basic details.
7. Copper Roof Details: This Architectural Details page provides access to a number of well-put-together details for copper roofs and the copper components of shingled roofs. On the website of the Copper Development Association.
8. Drains: Roof Drain Details: An extensive list of easy-to-view details is provided on the Hy-Tech Products website.
9. EIFS Details: Access EIFS details on the Senergy website (now Sika).
10. EPDM Roof Details: An extensive list of easy-to-view EPDM details is provided on the GenFlex website.
11. Expansion Joints: Construction details for various types of expansion joints can be accessed from the specialty roofing products page on the Johns Manville website. Click on the product type, then click on “technical”, then click on “installation instructions”.
12. Expansion Joints: Some good construction details for roof-to-wall expansion joints are available on the Copper Development Association website.
13. Gutter Details: Once again, the Copper Development Association does a great job with construction details. Their Hung Gutters page is copper-specific, but worth taking a look at regardless.
14. Masonry Details: The International Masonry Institute has a number of good-looking construction details available to view or download on their Masonry Detailing Series page.
15. Modified Bitumen Roof Details: Modified bitumen roof details can be viewed on the Siplast website.
16. PVC Roof Details: Many high-quality PVC roof details can be accessed on the Johns Manville website.
17. Scuppers: Roof Scupper Details: Details for various types of roof scuppers are available on the Copper Development Association website.
18. Tile Roof Details: These tile roof installation guides, available at the Tile Roofing Industry Alliance’s website, are loaded with construction details. Just click where it says “Download PDF”. It looks like they are charging for access, but those prices are only for ordering hard copies.
19. TPO Roof Details: A library of TPO roof details is available on the website of Holcim Elevate, formerly Firestone Building Products.