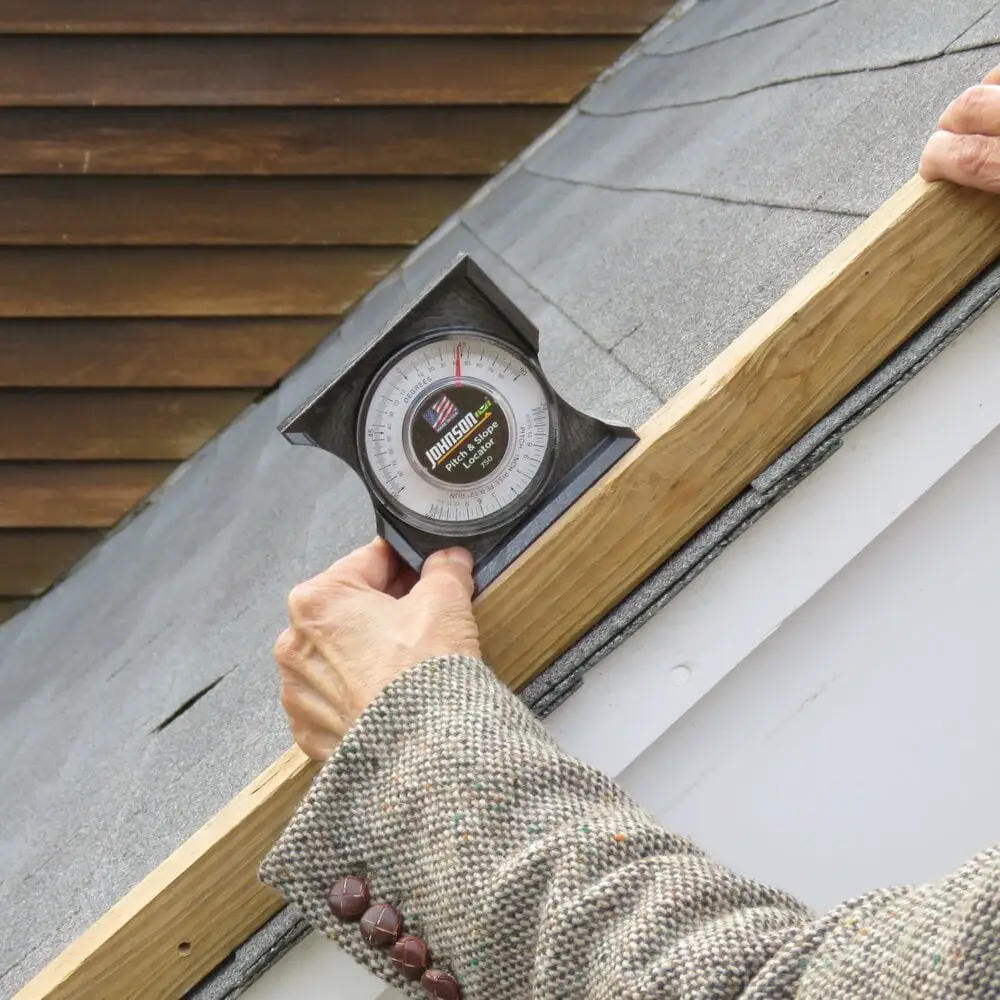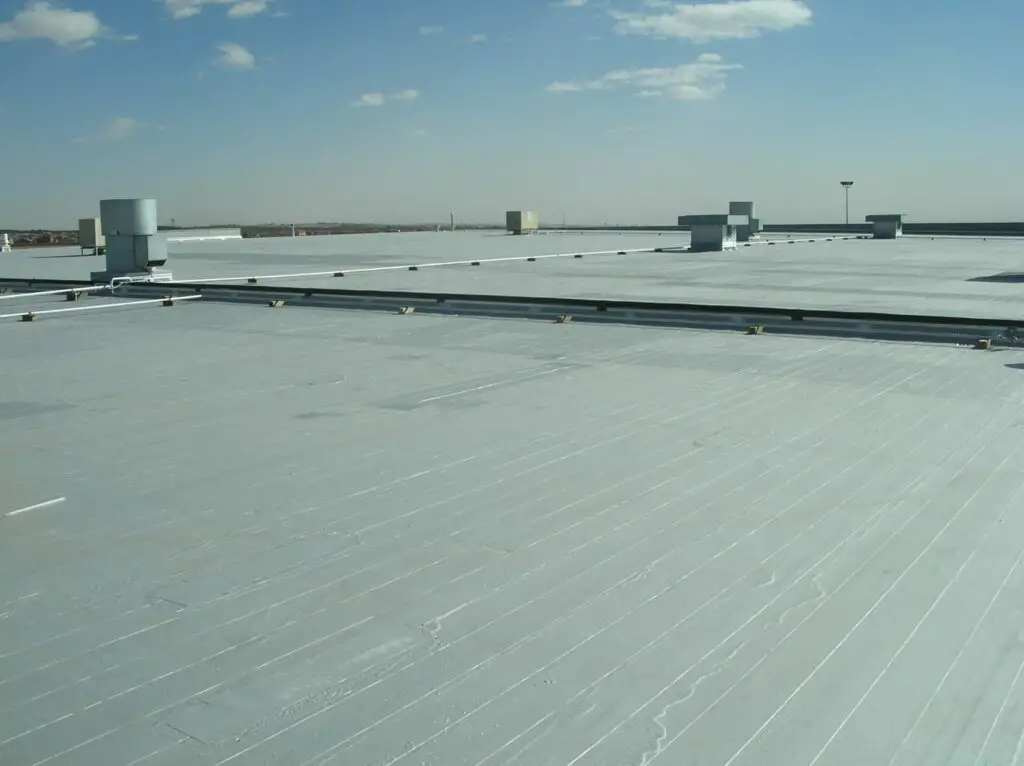Minimum Roof Pitch Allowed for Every Roofing Material
By Jack Gray, Roof Online Editor • Last updated January 2, 2024
Table of Contents
- Minimum Pitch for the Most Common Roofs
- Introduction
- Table: Minimum Acceptable Roof Pitches by Code
- Roof Pitch Visualizer
- Minimum Roof Pitch for Low-Slope Roofs
- Minimum Roof Pitch for Pitched Roofs
- Recommended Minimum Roof Pitch
- Minimum Roof Slope and the Building Code
- Roof Slope Measurement Tools
- Related Articles

Minimum Pitch for the Most Common Roofs
- Asphalt Shingles – Shingles are not a waterproof roof system, they are a water-shedding roof system that uses gravity to quickly get water off the roof. They need a slope to function. An asphalt shingle roof normally require a minimum pitch of 4-in-12 inches, but they can be installed on pitches down to 2/12 with a double application of underlayment.
- Clay & Concrete Tiles – Tile roofing normally requires a minimum pitch of 4/12. The minimum pitch is 2½-in-12 with a double application of underlayment.
- Metal Roofing – Non-soldered metal roofing panels with no lap sealant have a minimum required pitch of 3/12. Non-soldered metal roof panels that do have lap sealant need a pitch of at least ½-in-12. Standing seam metal roofs can be installed on pitches as low as ¼-in-12 according to code.
- Single-Ply Membranes – This is the most common type of low-slope (or “flat”) roof covering. Single-ply roofing includes EPDM, PVC, and TPO membranes. The minimum roof pitch for all single-ply roofing is ¼-in-12.
- Slate Roofing – Roofing slates have a minimum required roof pitch of 4/12.
- Wood Shingles & Shakes – Wood shingles have a minimum roof pitch of 3/12, while wood shakes have a minimum pitch requirement of 4/12.
(See the minimum roof pitch for all roof types in our chart below.)
Introduction
Every type of roof has a minimum roof slope allowed by code. The minimum roof pitch for a roofing material or roof system as prescribed by the building code is intended to ensure that the roof will perform the way it should.
Due to the way different roofing materials or roof assemblies work to keep water out, some types of roofing simply don’t function properly if they are pitched too low (or too high, but that’s almost never an issue).
The following table shows the minimum required (allowable) roof slope for each type of roofing material mentioned in the code.
The values given here (except for thatch) are taken from the model International Building Code, which forms the basis for almost every building code in the United States.
Although many jurisdictions adopt an amended version of the code, the amendments rarely have anything to do with roof slope.
Still, there’s no guarantee that they won’t, so you should always check with your local code authority in case there are local amendments to the code that affect required minimum roof slopes.
Table: Minimum Acceptable Roof Pitches by Code
| Minimum Slope for Roofing Materials as required by the International Building Code or the International Residential Code |
||
|---|---|---|
| Roofing Material or System | Minimum Required Slope: Standard Pitch (X-in-12) |
Minimum Required Slope: Degree Equivalent |
| Asphalt Shingles | 4-in-12 | 18.43° |
| Asphalt Shingles With Special Underlayment Requirements |
2-in-12 | 9.46° |
| Built-Up Roof, Asphalt | ¼-in-12 (0.25-in-12) |
1.19° |
| Built-Up Roof, Coal Tar Pitch | ⅛-in-12 (0.125-in-12) |
0.60° |
| Clay Tile, Barrel, Mission or Two-Piece | 4-in-12 | 18.43° |
| Clay Tile, Barrel, Mission or Two-Piece With Special Underlayment Requirements |
2½-in-12 (2.5-in-12) |
11.77° |
| Clay Tile, Barrel, Spanish or S-Shaped | 4-in-12 | 18.43° |
| Clay Tile, Barrel, Spanish or S-Shaped With Special Underlayment Requirements |
2½-in-12 (2.5-in-12) |
11.77° |
| Clay Tile, Flat | 4-in-12 | 18.43° |
| Clay Tile, Flat With Special Underlayment Requirements |
2½-in-12 (2.5-in-12) |
11.77° |
| Concrete Tile, Barrel, Mission or Two-Piece | 4-in-12 | 18.43° |
| Concrete Tile, Barrel, Mission or Two-Piece With Special Underlayment Requirements |
2½-in-12 (2.5-in-12) |
11.77° |
| Concrete Tile, Barrel, Spanish or S-Shaped | 4-in-12 | 18.43° |
| Concrete Tile, Barrel, Spanish or S-Shaped With Special Underlayment Requirements |
2½-in-12 (2.5-in-12) |
11.77° |
| Concrete Tile, Flat | 4-in-12 | 18.43° |
| Concrete Tile, Flat With Special Underlayment Requirements |
2½-in-12 (2.5-in-12) |
11.77° |
| EPDM Membrane | ¼-in-12 (0.25-in-12) |
1.19° |
| Fiber Cement Shingles | 4-in-12 | 18.43° |
| Metal: Metal Roof Panels Non-soldered, No Lap Sealant |
3-in-12 | 14.04° |
| Metal: Metal Roof Panels With Lap Sealant |
½-in-12 (0.5-in-12) |
2.39° |
| Metal: Metal Roof Tiles (Metal Roof Shingles, Interlocking) |
3-in-12 | 14.04° |
| Metal: Standing Seam | ¼-in-12 (0.25-in-12) |
1.19° |
| Metal: Stone-Coated Steel (Metal Roof Shingles, Interlocking) |
3-in-12 | 14.04° |
| Modified Bitumen | ¼-in-12 (0.25-in-12) |
1.19° |
| PVC Membrane | ¼-in-12 (0.25-in-12) |
1.19° |
| Roll Roofing, Asphalt | 1-in-12 | 4.76° |
| Slate Shingles | 4-in-12 | 18.43° |
| Spray Polyurethane Foam | ¼-in-12 (0.25-in-12) |
1.19° |
| Synthetic Shingles/Slates/Tiles (“Composite”, Plastic) |
4-in-12 | 18.43° |
| Synthetic Shingles/Slates/Tiles (“Composite”, Plastic) With Special Underlayment Requirements |
3-in-12 | 14.04° |
| Thatch (see note below) |
12-in-12 | 45° |
| TPO Membrane | ¼-in-12 (0.25-in-12) |
1.19° |
| Wood Shakes | 4-in-12 | 18.43° |
| Wood Shingles | 3-in-12 | 14.04° |
Note: Thatched roofs are not mentioned in the International Building Code. The minimum slope given for thatch in the table is based on best practice standards prevalent in the thatching community.
Roof Pitch Visualizer
This tool lets you enter a roof pitch value in either degrees or standard roof pitch and see how steep the roof would be.
Roof Pitch Visualizer
Minimum Roof Pitch for Low-Slope Roofs
A truly flat roof with zero slope (a dead-level roof) is both undesirable and generally prohibited by code. Some minimum amount of slope is required to ensure that water will drain off the roof.
On a dead-level roof, the slightest bit of deck deflection or any obstruction will lead to water ponding in place on top of the roof. Long-term ponding water is detrimental to almost every type of roofing material.
The lowest roof pitch allowed by code for any type of roof is ⅛-in-12 (0.60 degrees), applicable only to coal tar pitch roof systems. Coal tar pitch is an interesting case, since it also has a very low maximum recommended roof slope (½-in-12).
All other roofing materials used on flat roofs require a minimum slope of at least ¼-in-12 (1.19°), which is why flat roofs are properly known as “low-slope” roofs.

Minimum Roof Pitch for Pitched Roofs
Unlike low-slope roofing materials, which are put together to form a waterproof barrier on the roof, pitched roof systems are water-shedding, and depend on gravity to get water off the roof as quickly as possible.
If shingles, tiles, or other pitched roof materials were installed on a low-slope roof, they would leak everywhere. Water would get through the roof under virtually every shingle. These materials need a slope in order to function.
Pitched roofing materials (also called “steep-slope” materials) have a much wider range of minimum pitches than low-slope materials.
Asphalt roof shingles have a minimum roof slope requirement of 2:12 with a double application of underlayment, and 4:12 otherwise.
Most other pitched roof roofing materials, such as clay tile or metal roofing panels, require minimum roof slopes from 2½-in-12 to 4-in-12.
Recommended Minimum Roof Pitch
Even though building codes state the minimum roof slope allowed for a material in general, specific roofing products may have different recommended minimum roof slopes.
You should always check the manufacturer’s product data sheets for the actual product you intend to use, and always follow the manufacturer’s installation instructions.
Manufacturer’s Warranty & Minimum Roof Pitch
If roofing material is installed on a roof with a slope that is less than what is specified by the manufacturer, it will almost always void the warranty. You don’t want that!
The manufacturer’s slope recommendation should be considered a requirement for warranty purposes.
The manufacturer’s minimum slope recommendation is particularly important to pay attention to when using metal roofing products, such as standing seam metal roof systems, “metal shingles”, and other types of metal roofing panels. Metal roofing can be tricky.
Metal roofing products have a multitude of profiles, attachment methods, and seam, lap, and joint styles which can all play a part in determining the range of roof slopes on which these products will perform properly.
The manufacturer’s minimum recommended slope or pitch for a specific product will often be steeper than the minimum that is required by code for that general category of roofing material.
Steeper Roofs Perform Better
As a very general rule, a steeper roof will perform better and last longer than a roof with a lower slope.
A steeper roof will shed water and snow faster and more completely, and is less likely to have debris such as tree leaves accumulate on the roof.
Steeper roofs are less likely to allow wind-driven rain to get up under the roof shingles or tiles and leak through the roof deck.
Steeper roofs also tend to have less exposure to the sun’s damaging UV rays over the course of a day than a less steep roof.
Minimum Roof Slope and the Building Code
Minimum slope requirements vary by roofing material, but the building codes have a subsection for each of the different roofing materials, and each subsection states the required minimum slope for the material.
For each type of roofing material, you can see the actual language used in the model 2021 International Building Code at the UpCodes website.
Click here to see Section 1507 (Requirements for Roof Coverings).
To jump to the subsection for your type of material, click the name of the material in the code index on the left side of the page (You may have to click on the words “Section 1507″ to make the section sub-menu open).
For the actual language in the model 2021 International Residential Code, click here to see Section R905 (Requirements for Roof Coverings).
Building Codes Change
Please note that the model building codes are frequently modified when they are adopted by states, and even city-level governments may modify them further.
The parts of the code that affect minimum roof pitch hardly ever change, but changes may affect the minimum roof pitch requirements in your area.
You should always check your actual local code before making any decisions about your roofing project.
Roof Slope Measurement Tools
If you’re not sure what the slope of your roof is and you want to measure it, in either degrees or standard roof pitch, we recommend this slope finder on Amazon. It’s very inexpensive and very accurate.
If you want to know the slope of anything to an amazing degree of accuracy and you like cool new tools, you should check out this digital level.
Also, if you’re using these tables, you may want to get yourself a construction calculator. This one is very good.
About the Author
Jack Gray is a principal roof consultant and vice president at the Moriarty Corporation, an award-winning building enclosure consultant firm founded in 1967. He is also the editor of the Roof Online website.

Mr. Gray has worked in the roofing industry for over 25 years, with training and practical experience in roof installation, roof inspection, roof safety, roof condition assessment, construction estimating, roof design & specification, quality assurance, roof maintenance & repair, and roof asset management.
He was awarded the Registered Roof Observer (RRO) professional credential in 2009.
He also served as an infantry paratrooper in the 82nd Airborne Division and has a B.A. from Cornell University. Read full bio.