Roof Drainage Systems • How Roof Drainage Works
By Jack Gray, Roof Online Editor • Last updated August 17, 2023
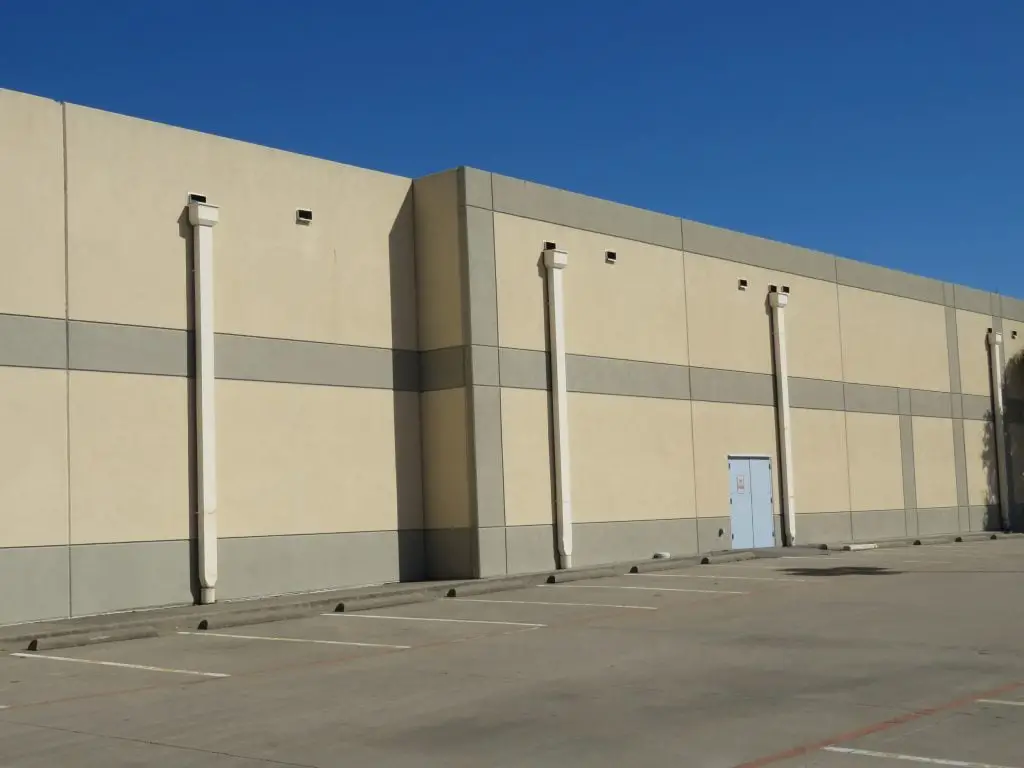
Table of Contents
- What is Roof Drainage?
- Ponding Water
- Roof Drainage System Components
- Inspection & Maintenance of Roof Drainage Systems
- Related Articles
- External Sources & References for Roof Drainage Information
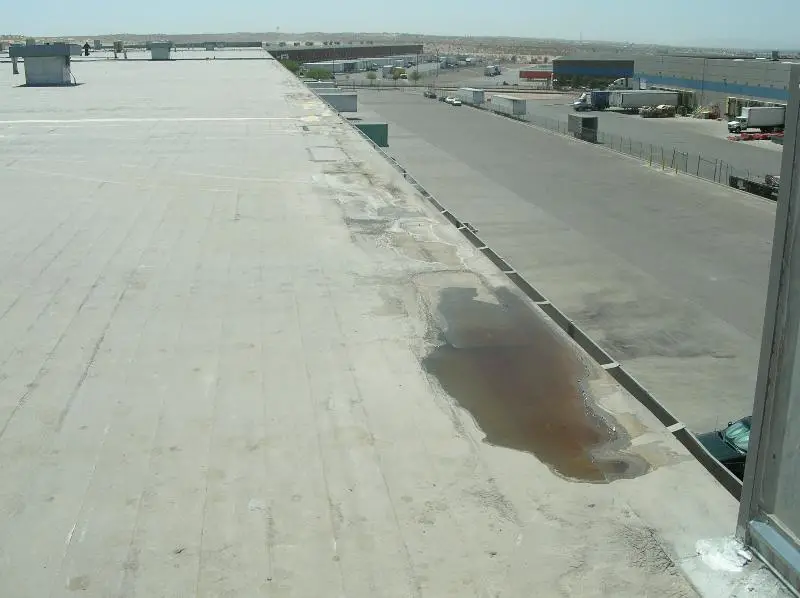
What is Roof Drainage?
“Roof drainage” refers to the system of components and design elements that are used to remove water from a roof and convey it away from a building to an appropriate discharge location.
The goal of roof drainage generally is to collect water and remove it from a roof as quickly as possible in order to minimize the risk of roof leaks, as well as to keep water from pooling on the roof (this is a serious issue with low-slope roofs).
Standing or “ponding” water on a roof can damage almost all roofing materials over the long term, and it can also cause structural damage such as permanent deck deflection or even roof collapse.
A proper drainage system will typically begin with a sloped roof surface, and incorporates various other components, such as gutters and downspouts, for example. The roof’s surface should be sloped to allow all rainwater to flow down to the low points of the roof, where it can enter roof drains, a gutter system, or scuppers, and thus leave the roof.
Roof drainage is a critical aspect of building design, and it is essential for maintaining the integrity of the roof and the building as a whole. Proper roof drainage helps to prevent leaks, roofing material deterioration, damage to the building foundation, other structural damage, and other issues.
Ponding Water
Ponding water is defined in the Manual of Low-Slope Roof Systems as “water in low or irregular roof areas that remains longer than 48 hours after the cessation of rainfall”. Severe ponding water can overload the roof structure and potentially cause the roof to collapse if not addressed.
Ponding water can be caused by poor roof design with an inadequate roof slope, clogged drains or scuppers, deck deflection (sagging roof deck), or obstructions on the roof, such as poorly-placed HVAC units, which block water flow.
The additional weight from ponding water will not generally be accounted for when the building specifications are put together. In other words, buildings aren’t generally designed to resist the extra weight of large areas of chronic ponding water.
This extra weight can weaken the supporting roof structure (roof deck, trusses, joists, etc.) over time, causing the roof deck to sag, which will in turn increase the amount of ponding water, and so on. This can potentially result in a roof collapse if the issue isn’t addressed.
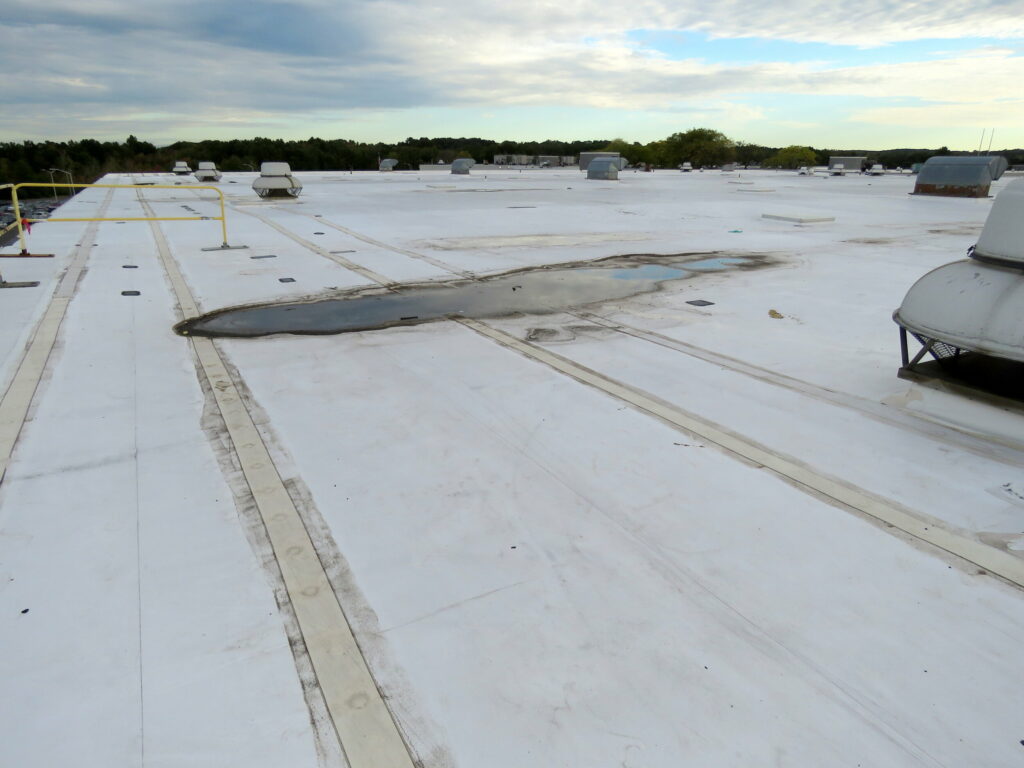
Another problem, far more common, is the accelerated deterioration of the roofing membrane that ponding water leads to. Water can be a highly corrosive substance, and virtually all roofing materials or systems will deteriorate to some extent as a result of ponding water. Asphalt roofing materials are particularly susceptible.
Additionally, the presence of standing water on a roof, and the pressure it exerts, can force tiny leaks to open up where there otherwise wouldn’t have been any.
Ponding water on a roof should be dealt with as soon as it is discovered. This can be done by removing clogs or obstructions, installing roof crickets to better control water flow, building up low areas of the roof by installing additional roof insulation and membrane, or even installing additional support for the roof structure to remedy deck deflection.
We recommend contacting a professional roof consultant for help with large-scale, systemic roof drainage issues. You can find a list of accredited building enclosure consultants on the IIBEC website here.
Roof Drainage System Components
A proper drainage system will typically incorporate one or more of the following elements:
Roof Slope
Roof slope is a critical aspect of roof design. Roof slope, more than anything else, determines the flow of rainwater on the roof. Proper roof slope design takes advantage of gravity to ensure that rainwater is efficiently removed from the roof.
Roof slope is so important that all roofs, even so-called “flat roofs”, must have some amount of slope built in.
The slope of a roof (and some roofs may have different slopes on different roof sections) is designed so that rainwater will flow to the low points of the roof, where it can be collected and controlled by the roof drains, gutter system, or scuppers, directed off the roof and away from the building.
Generally, the steeper the slope of the roof, the more quickly and efficiently the rainwater will flow off the roof.
Different roofing materials will have different minimum roof slopes required by the building code. You can see the code-required minimum slope for all roofing materials on our web page Minimum Roof Pitch Allowed for Every Roofing Material.
Roof slope is commonly measured in either standard roof pitch or in degrees.
Positive Roof Drainage
Positive roof drainage is defined in the International Building Code as “the drainage condition in which consideration has been made for all loading deflections of the roof deck, and additional slope has been provided to ensure drainage of the roof within 48 hours of precipitation.” (See source).
Positive roof drainage is essentially the state of a roof that does not develop areas of ponding water.
Roof Crickets
After designing the roof to have a proper slope to begin with, roof crickets are the main way that positive roof drainage is achieved on low-slope roofs.
Roof crickets are built into flat roof systems using tapered insulation. They are a part of the above-deck roof insulation layer of the roof and the roof’s field membrane is installed over the crickets just like any other part of the roof.
Crickets on flat roofs are commonly used to add height to the roof at areas identified as being at risk for developing ponding water (typically during re-roofing jobs by carefully examining the old roof system).
Crickets are also commonly installed at the corners of roofs with parapet walls that keep water from running off the roof in those areas.
The most common roof cricket application is the installation of large crickets in between the drains on large commercial roofs. Since the drains are normally installed in line with each other and along a line of low points on the roof, the areas between drains are also low points, and ponding water between drains is a common issue.
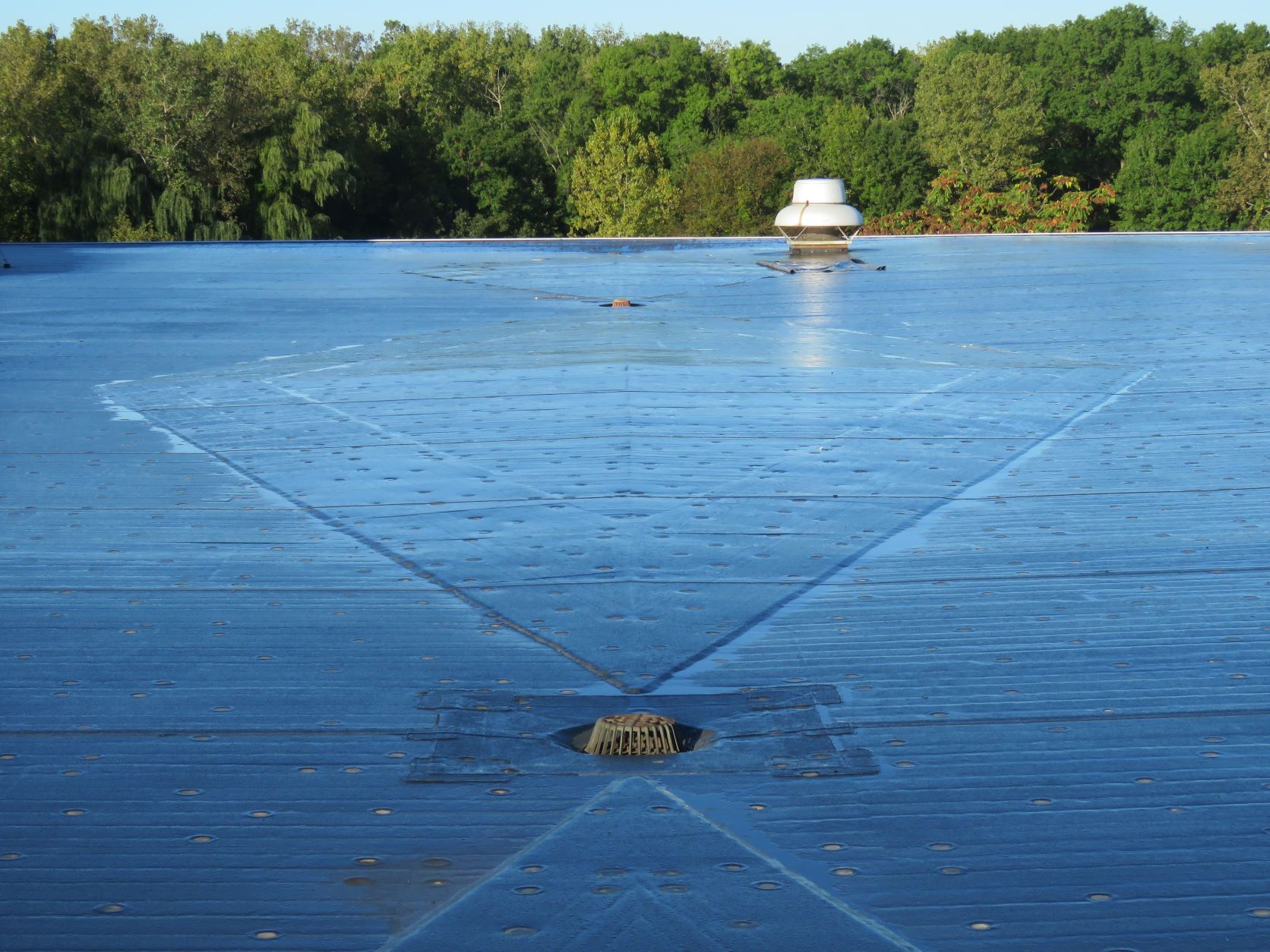
On pitched roofs (like most residential roofs) roof crickets are also known as saddles. They are small, peaked structures that are added to the roof above (up-slope of) structures that would otherwise obstruct the flow of rainwater, in order to channel the water around them.
Crickets are typically used at the up-slope side of a chimney, skylight, HVAC unit, or any other relatively large obstruction. Without a cricket to divert it, water flowing down the roof can hit these obstructions with enough force to allow it enter the flashing system from below (flashing is designed to protect against water infiltration from above), and leak into the interior.
Water can also collect and pool above the obstruction, which is undesirable.
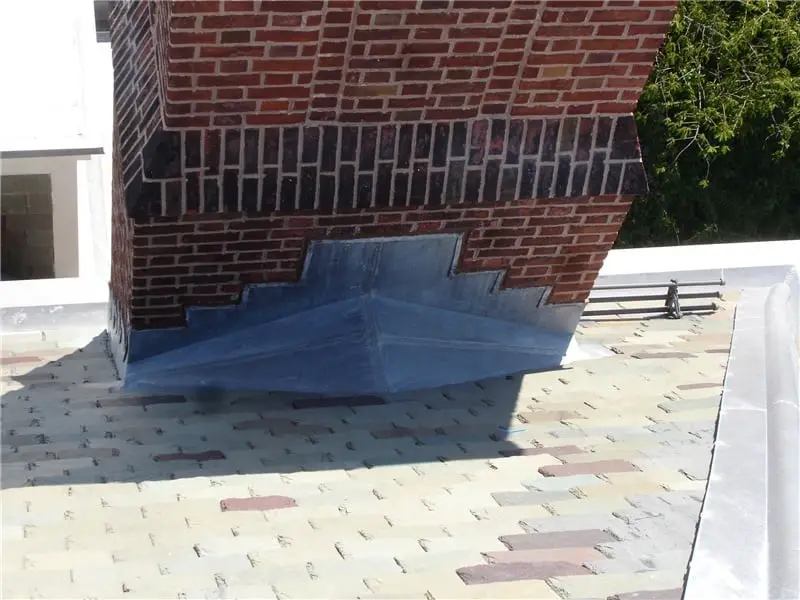
Roof Drains
Roof drains are rarely found on a residential roof, but a roof drain system is a common sight on commercial low-slope roofs.
Roof drains are also commonly called “interior roof drains” because they drain water through the roof deck and into the building’s interior space, rather than draining water off the roof at the roof’s perimeter edges.
Roof drains are the most critical part of a low-slope roof drainage system that uses them. If they are clogged or if they are too small, they can become choke points in the roof drainage system, potentially leading to a dangerous build-up of water on the roof. Cleaning the roof drains is an important part of any roof maintenance program.
Roof drains also need to be properly sized. Every roof drain diameter has a maximum roof area that it can service. This area is determined by a formula that that takes into account the maximum anticipated rainfall of the geographical location of the building. You can see the code requirements for roof drain and leader sizing here.
Roof drains should be placed at or very close to the low points of the roof, whether this is along a down-slope perimeter edge of the roof or at low points throughout the entire roof. These low points may be created by installing the roof deck in sloped sections, or by constructing the roof using a tapered insulation system.
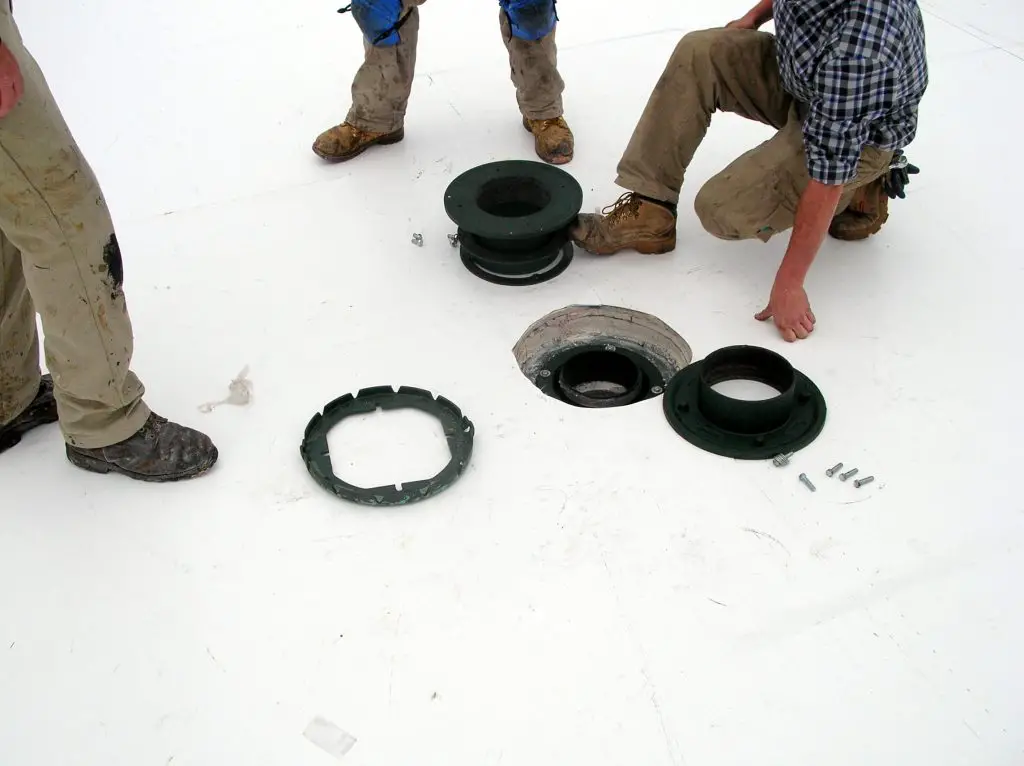
Leaders
Leaders are also known as downspouts, drain leaders, roof leaders, or roof drain pipes. They are the pipes that carry water down from roof drains, gutter systems, scuppers, or conductor heads.
A leader in the interior of a building almost always comes from an actual roof drain and is referred to as a “leader”, while a leader on the outside of a building typically connects to a gutter or a conductor head and is commonly called a downspout.
Interior leaders will typically be connected to a further underground drainage system which conducts the water away from the building, often into a public storm drainage system, in order to protect the building’s foundation.
Gutter Systems
A gutter is also called a roof gutter, an eavestrough, or a rain gutter. For most people, rain gutters are the most familiar roof drainage system components.
A gutter is a fabricated channel made of metal, plastic, or wood which is installed along and below the edge of a roof to collect water coming off the roof. Gutter systems will typically conduct the water to a downspout.
Gutters should typically have a ½-inch fall, or drop, per ten feet, in order to keep the water flowing at the proper rate. They will need to be sized properly to handle the maximum anticipated rainfall for the geographical location as well as the square footage of the roof’s surface that they service.
Longer and larger gutter systems may require expansion joints at specific intervals to accommodate thermal expansion and contraction. Some types of gutter expansion joint will block water flow, and these gutters will need a downspout for each section.
For more about gutter systems, see our introductory article on rain gutters.
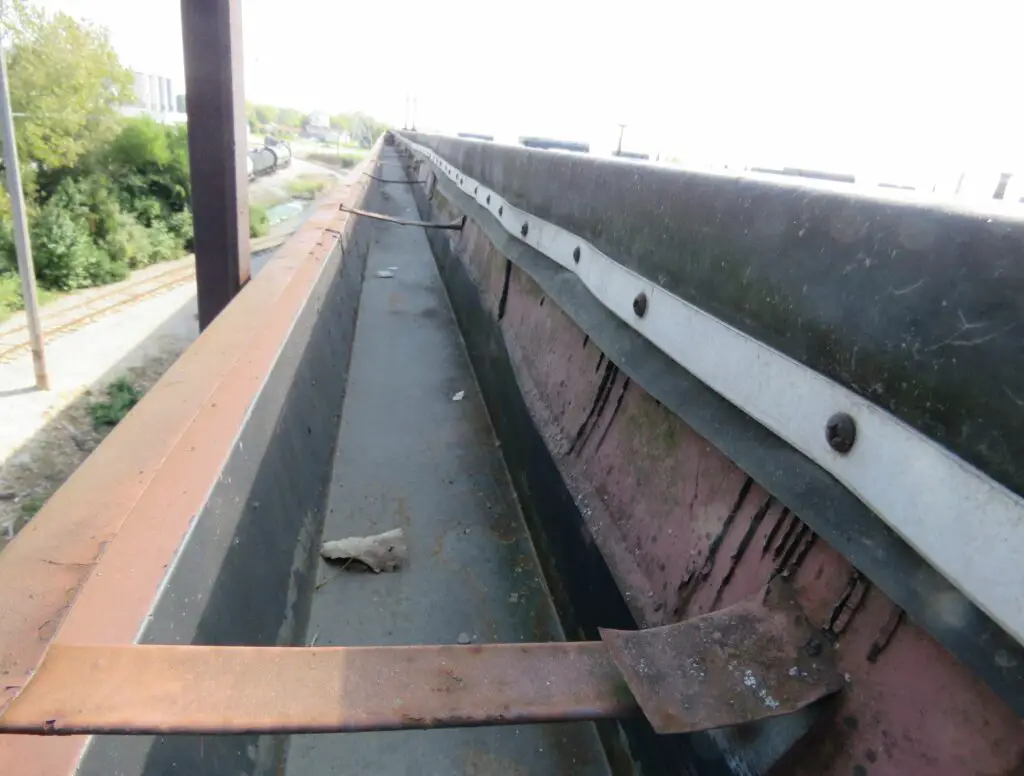
Downspouts
A downspout is essentially a pipe that conducts water from the level of the roof to the ground. Downspouts are normally connected to a gutter or a conductor head to catch the water from a scupper. It contains and controls the water as it’s brought down from the roof, keeping it from running down the side of the building, and allowing it to be directed away from the building’s or your home’s foundation.
Downspouts may discharge the rainwater onto a splash block, into a catch basin, or simply onto the ground at a location where the water will be likely to flow away from the building. Downspouts on commercial buildings are frequently connected to underground drainage systems designed to protect the building’s foundation.
Downspouts are typically made of metal, such as aluminum or galvanized steel, and they are designed to be durable and resistant to corrosion. They are available in different sizes and styles to match the design of the building, and they may be plain or decorative, depending on the building’s aesthetic.
Conductor Heads
A conductor head, also known as a leader head, is a roof drainage system component that catches the water coming from a roof scupper, gutter system, downspout, or multiple downspouts and directing it into a gutter or another downspout.
Conductor heads function to protect the roof and the side of the building from water infiltration by catching and controlling all of the rainwater it receives, ensuring that the water goes into a gutter system or downspout instead of pouring onto the ground or running down the side of the building.
A conductor head can also help prevent debris from clogging downspouts, which can lead to water to backing up under the edge of the roof. Some conductor heads have a built-in screen to block debris.
Conductor heads typically have a boxy or funnel-like appearance. They are most often made out of metal, typically steel, aluminum, or copper. They may also be used as a decorative element.
Scuppers
The International Building Code defines a roof scupper as “an opening in a wall or parapet that allows water to drain from a roof”. Roof scuppers are sometimes referred to as “roof scupper drains” or just “scupper drains”, for obvious reasons. Scuppers do drain the roof, and they are a kind of roof drain system, but it is incorrect to call them roof drains. “Roof drain” properly refers to internal roof drains.
Scuppers come in two forms: the open scupper (a 3-sided scupper, open at the top, also called a “channel-type” scupper), or the through-wall (“thru-wall” in the roofing industry) scupper (basically a hole in the wall, usually rectangular).
Roof scuppers are part of a peripheral roof drainage system on low-slope roofs. A “peripheral roof drainage system” is simply a roof drainage system in which the water drains off the edges of the roof, instead of through the roof itself by means of internal drains.
Scuppers will play one of two roles on a roof: they will either be a part of the primary roof drainage system, or they will be a part of the secondary (overflow) roof drainage system.
Primary scuppers are designed to be used in place of roof drains as the main outlets for water on the roof.
Secondary or overflow scuppers are designed as a back-up roof drainage system in case the roof drains or primary scuppers stop functioning for some reason.
Primary scuppers will typically connect to a conductor head and downspout. Secondary scuppers will typically connect to nothing at all, and allow water to flow freely (and visibly) down the side of the building. This allows an observer to note that the roof drains are probably clogged, because water wouldn’t be coming through the overflow scuppers otherwise.
You can read much more about roof scuppers in our main article on roof scuppers.
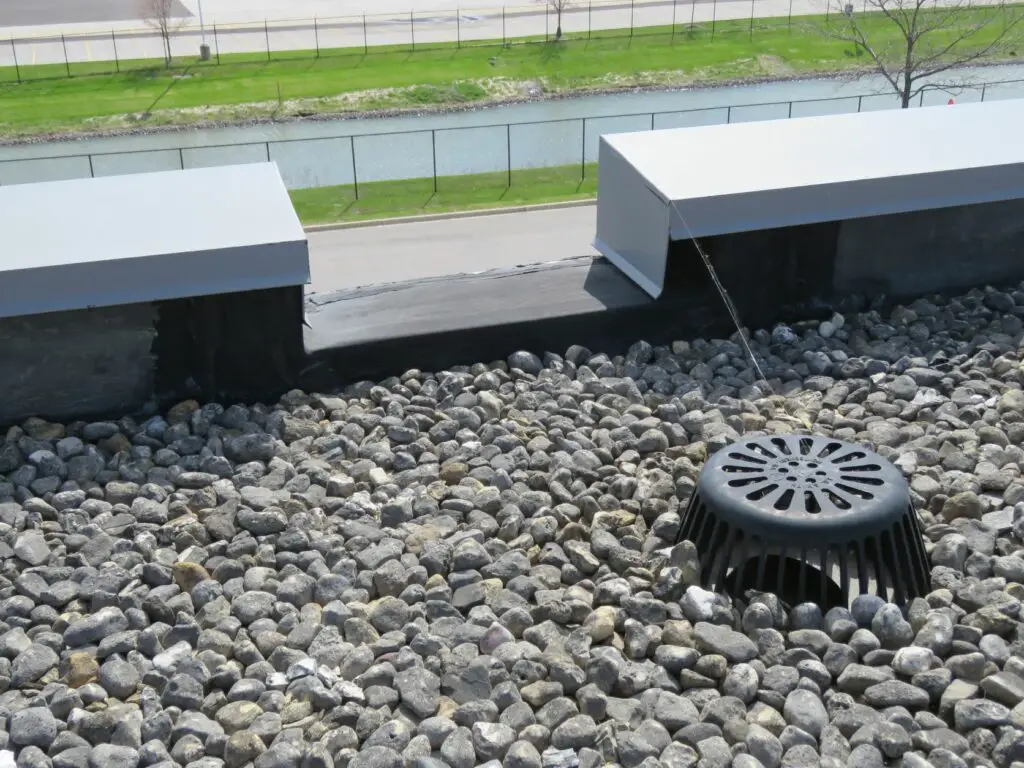
Catch Basins
Catch basins are similar in function to conductor heads, but they’re installed in the ground and are usually much bigger. They collect water and direct it into a pipe. The storm drains along a street are technically catch basins.
At a building, catch basins collect water coming out of the downspouts and direct into a further underground storm water drainage system. This allows the water to be quickly remove from the vicinity of the building foundation.
If there’s a catch basin, it can pretty much always be considered the end point of a proper roof drainage system.
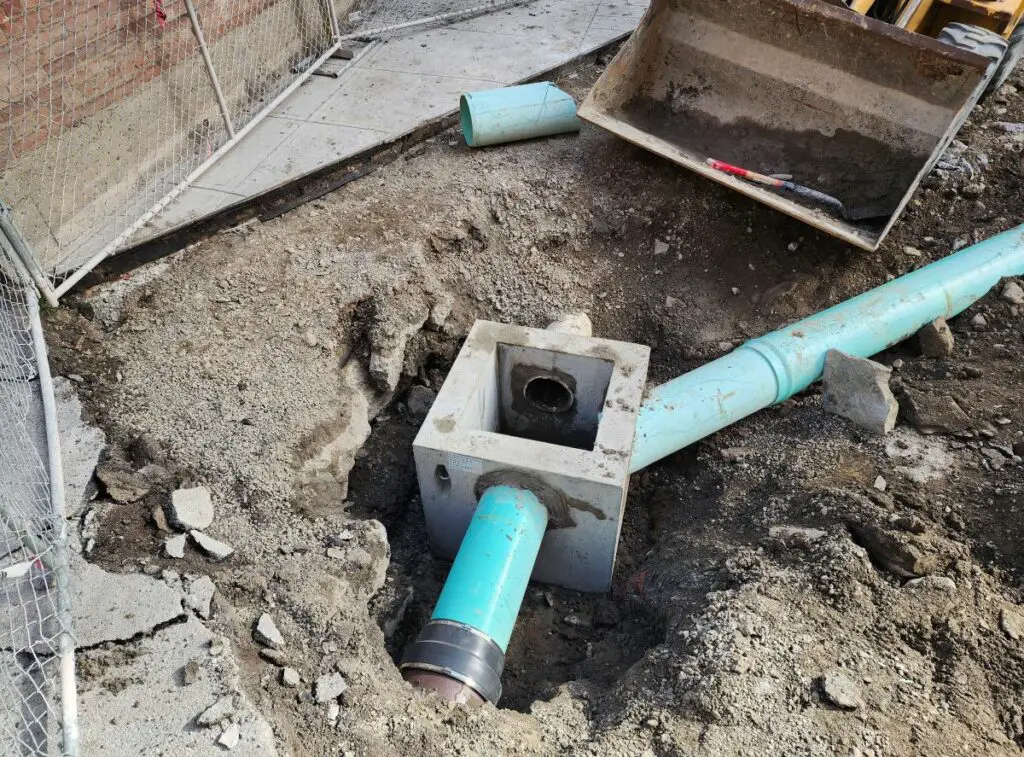
Inspection & Maintenance of Roof Drainage Systems
There are a few simple things you can do as the owner or manager of a building to ensure that your roof drainage system keeps functioning properly and doesn’t end up causing any serious, expensive problems. These are things you can do yourself (or have your building engineer take care of).
Note: You should always follow all appropriate safety guidelines when working on a roof. Your safety, and the safety of your employees, is your responsibility. If you’re looking for roof safety guidelines, a good place to start is with the OSHA publication (available free online) Protecting Roofing Workers.
First and foremost, establish a roof inspection and maintenance program. Even if it’s as basic as walking the roof twice a year and removing leaves, pine needles, and any other debris you find up there, it’s very important.
Of all the parts of a roof that will suffer from a lack of maintenance, the roof drainage system is the easiest to keep in good working order, and the most likely to result in severe damage to the building if it’s not.
Ideally, you’ll hire a roof consultant to perform your annual roof inspections. Credentialed roof consultants have deep, expert knowledge of roof systems and they have a fiduciary responsibility to their clients.
Unlike roofing contractors, they have no conflict of interest when they perform roof inspections. When they identify issues and recommend repairs, they won’t be doing it in the hopes of getting extra (and possibly unnecessary) work from you.
Roof Drainage Maintenance You Can Do Yourself
Ponding Water:
- Check the roof for standing water. The best way to do this is to get up on the roof on the third day (or a minimum of 48 hours) after a heavy rain and after two days of no rain at all, and walk the entire roof. Look for areas where pools of water are still sitting on the roof. This water is “ponding water”. The ponded water may be due to clogs or removable blockages such as tree branches, hoses, movable equipment, or materials stored on the roof. If this is the case, you can remove the clogs or reposition the equipment or materials.
- If the ponding water is due to permanent structures on the roof such as rooftop HVAC curbs, or if it appears to be the result of the shape of the roof itself (possible deck deflection, or sagging), you’ll need a roofing contractor to install a roof cricket to redirect the water. If the standing water is extensive and appears to be a systemic issue throughout the roof, you’ll be better off hiring a roof consultant to investigate the issue and prepare a scope of work for a contractor to follow.
Roof Drains:
- If the roof drain is obviously clogged (if there’s ponded water around the drain, get it unclogged immediately! A clogged drain can lead to disaster on a flat roof! Call a commercial roofing contractor. They’ll send a plumber who specializes in roof drains.
- Check for damage. Check the drain to make sure there aren’t any cracks or holes in it. If there are, have the drain replaced or repaired.
- Clean around the drain. Make sure the areas around roof drains are free of debris such as leaves, pine needles, sticks, plastic bags, and so on. Every bit of trash on a roof seems to eventually end up at the roof drain. Clean around the drain so this stuff doesn’t get into the leader and clog it.
- Clean the drain strainer. Drain strainers (also called “drain domes”) are good at keeping things out of the drain, but debris can build up around the strainers themselves to the point that water flow is completely blocked.
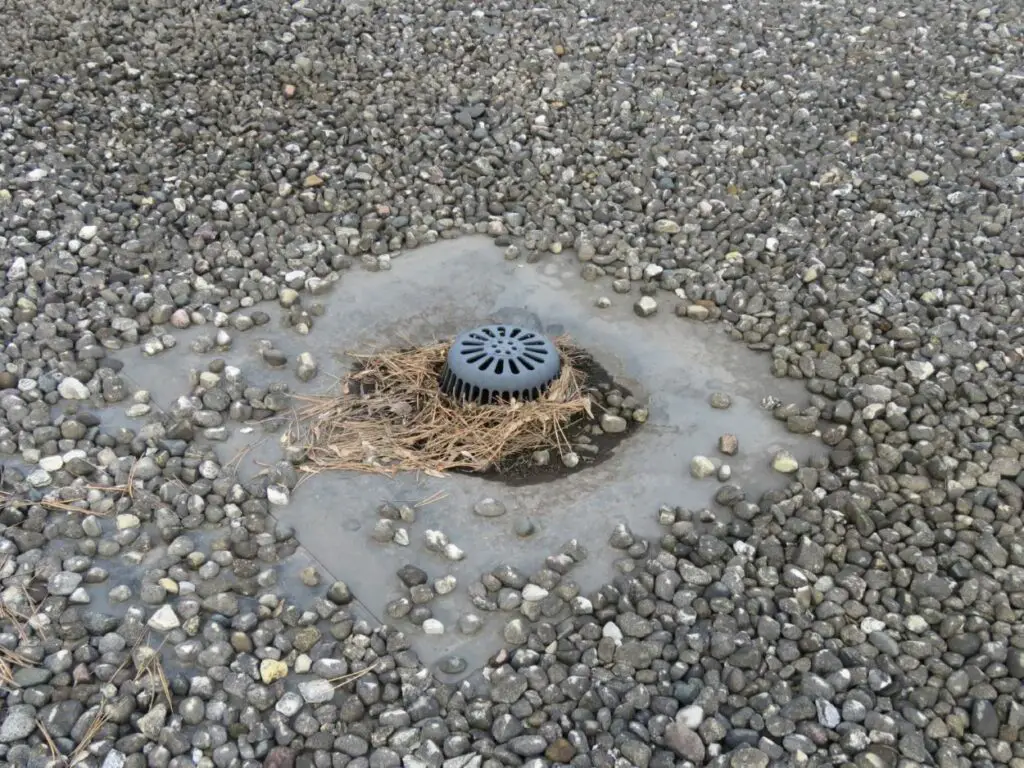
- Replace missing drain strainers. Missing drain strainers are a common issue, particularly with lightweight plastic strainers. High winds often dislodge plastic strainers and may blow them across the roof. More often than not, you can find the missing strainer lying somewhere else on the roof. Grab it and re-install it. If you can’t find it, measure the drain and order a new one. Wind isn’t an issue for cast iron strainers, but they can cost up to ten times as much as the plastic ones. We recommend cast iron strainers whenever we design a new roof system because we feel that the risk reduction they provide is well worth it.
- Check the bolts on the clamping ring. The clamping ring on a roof drain holds the roof membrane in place at the drain and creates a watertight seal. A loose clamping ring will almost always result in a roof leak. There are typically four clamping ring bolts, and you can see the heads of the bolts around the inside of the top of the drain bowl, just inside the bottom of the drain dome. Check them with your fingers. If they’re loose, tighten them.
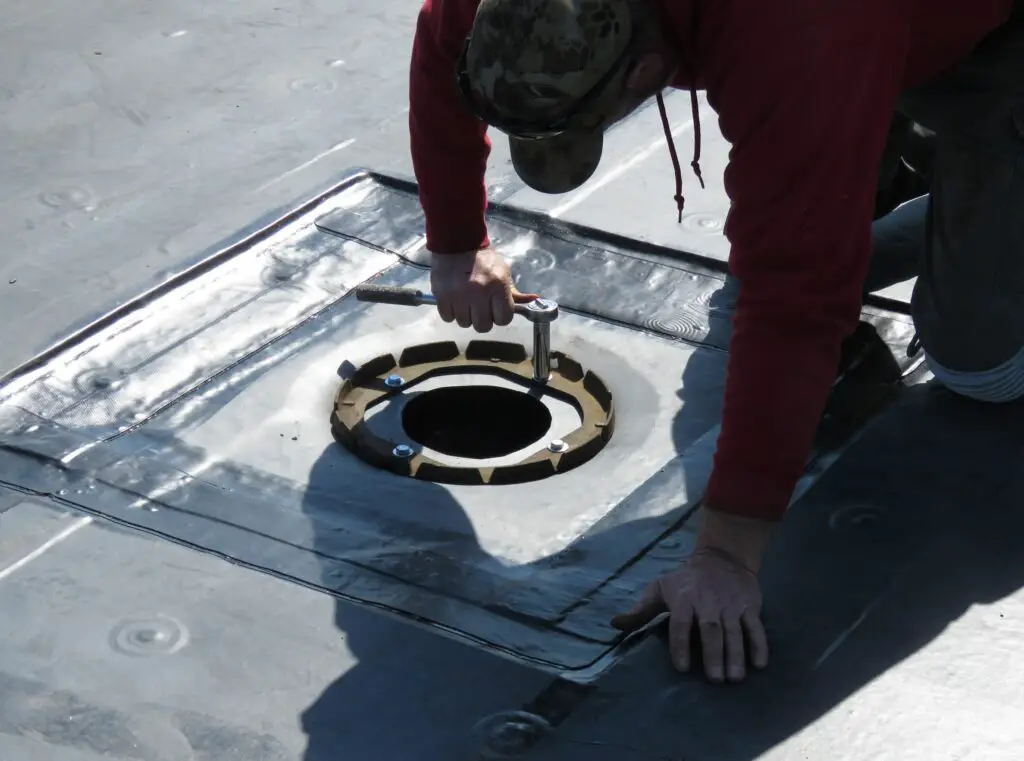
Gutters:
- Check the gutter system for debris. Gutters must be clean to function properly, and if the gutters aren’t functioning properly, it can cause all kinds of problems, including leaks, damage to the roof system, water damage to the side of the building, and, critically, structural damage to the foundation. You can clean your own gutters from a ladder on a typical house, but on commercial buildings where the gutter system may be as much as 25 feet or more off the ground, you should hire a professional to clean them. Fall protection is an absolute must when cleaning gutters.
- Check the gutter system for damage. Cracks, open joints, or any other holes in gutters need to be fixed ASAP. If there’s extensive damage, you should have the gutter system replaced. Minor issues can be easily repaired using roof repair tape. See our roof repair tape recommendations here.
Downspouts:
- Check the downspouts for debris. Clean the downspouts as necessary.
- Check the joints in the downspout and the connection to the gutter or conductor head. Dislodged downspout sections or open connections between sections should be reset, reconnected, refastened, or sealed.
- Check for rust or other corrosion and treat corroded areas to prevent further damage.
Scuppers:
- Check scuppers for blockages and remove any debris from inside and around the scuppers.
- Check the scuppers for rust or other corrosion and treat corroded areas to prevent further damage.
- Check the condition of any sealant that may be in place at the scuppers. Remove and replace failing sealant ASAP. Although scuppers are typically integrated with the roof system and should not rely on sealant to stay watertight, sealant is frequently used to prevent water infiltration around the scupper faceplate on the outside of the wall. Replacing the sealant on the outside of the wall can be dangerous, and you should use a professional to perform this particular maintenance item.
About the Author
Jack Gray is a principal roof consultant and vice president at the Moriarty Corporation, an award-winning building enclosure consultant firm founded in 1967. He is also the editor of the Roof Online website.

Mr. Gray has worked in the roofing industry for over 25 years, with training and practical experience in roof installation, roof inspection, roof safety, roof condition assessment, construction estimating, roof design & specification, quality assurance, roof maintenance & repair, and roof asset management.
He was awarded the Registered Roof Observer (RRO) professional credential in 2009.
He also served as an infantry paratrooper in the 82nd Airborne Division and has a B.A. from Cornell University. Read full bio.
Related Articles
- Building Codes
- Gutters and Downspouts
- Roof Drainage Component Manufacturers List
- Roof Scuppers
- Snow Volume to Water Volume Conversion Calculator
External Sources & References for Roof Drainage Information
1. Book Recommendation: Manual of Low-Slope Roof Systems: Fourth Edition by C.W. Griffin & Richard Fricklas
2. General: National Roofing Contractors Association (NRCA): The NRCA is a professional organization for roofing contractors, and their website provides a wealth of information about roof drainage and other roofing-related topics. Search the NRCA technical library here.
3. General: International Association of Plumbing and Mechanical Officials (IAPMO): The IAPMO is an organization that develops and publishes codes and standards for plumbing and mechanical systems, including roof drainage systems.
4. General: The American Society of Civil Engineers (ASCE): The ASCE is a professional organization for civil engineers, and their website provides information about roof drainage systems and other engineering topics.
5. General: “Roof Drainage – Not My Problem…Maybe” by John Lawson is a very readable although sometimes highly technical article on the necessity of adequate roof drainage and the potential consequences of inadequate roof drainage. It’s available at the Digital Commons section of the California Polytechnic State University website.
6. Building Codes: The “Roof Drainage” section of the 2018 International Building Code. Available at UpCodes.
7. Building Codes: The “Roof Drainage” section of the 2018 International Residential Code. Available at UpCodes.
8. Building Codes: The roof-relevant sections of the 2018 International Plumbing Code. Available at UpCodes.
9. Building Codes: “Secondary Drainage and Ponding Requirements in the IBC and IEBC” is a good place to start if you’re trying to understand the code requirements regarding regarding roof drainage as dictated by the 2015 International Building Code (including major changes from previous versions of the IBC). Article is from 2017 and is on the IIBEC (formerly RCI) website.
10. Downspouts: “Closed Faced vs Open Face Downspouts in Colder Climate Regions” is short but informative. From the Metal Era website.
11. Inspection of Roof Drainage Systems: “Mastering Roof Inspections: Roof Drainage Systems, Part 1” at the International Association of Certified Home Inspectors’ website is worth taking a look at. Part two of this inspection guide can be accessed from this page.
12. Technical: “Appendix B: Rates of Rainfall for Various Cities” on the ICC website provides the rainfall data for major US cities required for the sizing calculations mandated in the building codes. If your town is not listed, visit NOAA’s Precipitation Frequency Data Server (PFDS) to look up the 100-year one hour rainfall data for your area.
13. Technical: For guidelines on designing roof drainage systems, see FM Global’s DS 1-54 Roof Loads and Drainage (Data Sheet). You have to sign up in order to view data sheets on the FM Global website, but it’s free and definitely worth your time.
14. Technical: Siphonic Drains: “Fundamentals of Siphonic Roof Drainage” is a good introduction to this space-and-material-saving roof drainage innovation. Available to read on the website of Jay R. Smith Mfg. Co.
